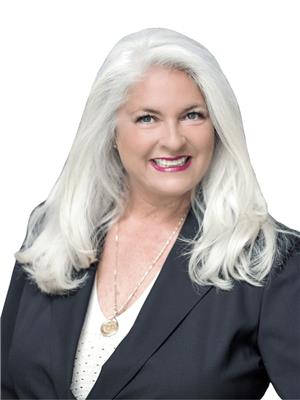3014 Harbison Road Ottawa, Ontario K0A 2Z0
$1,140,000
If you have been dreaming about having a custom home built in the Ottawa area to make your forever home, look no further. The highly respected team at Moderna Homes Design Inc will work with you to make this 2 storey Urbania II Model exactly what you've always dreamed of. This 3 bed 2.5 bath home features large windows which will flood the home with natural light, granite countertops in a stunning kitchen that spills out into the open concept living space, a large master bedroom with a large walk in closet and ensuite bathroom, and a huge lot for you to create your dream space outdoors. With a wide variety of luxury upgrades/selections to choose from, you're guaranteed to get exactly what you've always dreamed of. Located just a 25 minute drive from the downtown core, this home offers you the peace and quiet of country living with the amenities of the city only a short drive away. To Be Built approx late spring of 2023 (id:37446)
Property Details
| MLS® Number | 1276905 |
| Property Type | Single Family |
| Neigbourhood | North Gower |
| Amenities Near By | Shopping |
| Features | Acreage, Private Setting |
| Parking Space Total | 4 |
| Road Type | Paved Road |
Building
| Bathroom Total | 2 |
| Bedrooms Above Ground | 3 |
| Bedrooms Total | 3 |
| Basement Development | Unfinished |
| Basement Type | Full (unfinished) |
| Constructed Date | 2022 |
| Construction Style Attachment | Detached |
| Cooling Type | None |
| Exterior Finish | Stone, Siding, Vinyl |
| Flooring Type | Wall-to-wall Carpet, Hardwood, Tile |
| Foundation Type | Poured Concrete |
| Half Bath Total | 1 |
| Heating Fuel | Propane |
| Heating Type | Forced Air |
| Stories Total | 2 |
| Type | House |
| Utility Water | Drilled Well |
Parking
| Attached Garage |
Land
| Acreage | Yes |
| Land Amenities | Shopping |
| Sewer | Septic System |
| Size Depth | 524 Ft ,11 In |
| Size Frontage | 164 Ft |
| Size Irregular | 164.04 Ft X 524.93 Ft |
| Size Total Text | 164.04 Ft X 524.93 Ft |
| Zoning Description | Residential |
Rooms
| Level | Type | Length | Width | Dimensions |
|---|---|---|---|---|
| Second Level | Primary Bedroom | 14'3" x 15'2.5" | ||
| Second Level | Bedroom | 10'0.75" x 12'12.5" | ||
| Second Level | Bedroom | 10'0.75" x 12'12.5" | ||
| Second Level | Full Bathroom | Measurements not available | ||
| Second Level | 4pc Ensuite Bath | Measurements not available | ||
| Second Level | Other | Measurements not available | ||
| Lower Level | Storage | Measurements not available | ||
| Main Level | Living Room | 14'3" x 15' | ||
| Main Level | Dining Room | 12'5" x 12" | ||
| Main Level | Kitchen | 12'6" x 14'6" | ||
| Main Level | Office | 9 ft | 9 ft x Measurements not available | |
| Main Level | Foyer | 8'2" x 6'8" |
https://www.realtor.ca/real-estate/24002888/3014-harbison-road-ottawa-north-gower
Interested?
Contact us for more information

Caroline Risi
Salesperson
www.theaxiomteam.ca
https://www.facebook.com/risirealty
https://ca.linkedin.com/in/carolinerisi
https://twitter.com/risirealty

2148 Carling Ave., Units 5 & 6
Ottawa, Ontario K2A 1H1
(613) 829-1818
(613) 829-3223
www.kwintegrity.ca
Tanya Leafloor
Salesperson
www.TheAxiomTeam.ca

2148 Carling Ave., Units 5 & 6
Ottawa, Ontario K2A 1H1
(613) 829-1818
(613) 829-3223
www.kwintegrity.ca







