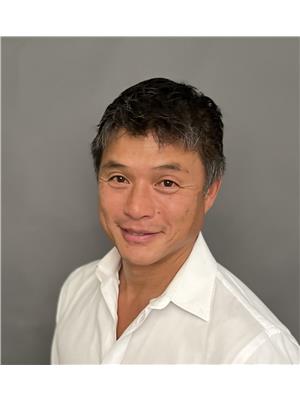3552 Wyman Crescent Ottawa, Ontario K1V 0Z2
$3,950 Monthly
Great four bedroom, three bath family home offering a large updated eat-in kitchen with walk-in pantry, granite counters & built-in oven. Family room has high ceiling & large windows that allow plenty of natural light. Finished recreation room. Rear, fenced yard has a nice 22 x 11 ft deck for summer BBQ's. Close to a park & all amenities with easy access to downtown. First & last month's rent, credit check, rental application & references required. Minimum 2 year lease. Tenants must carry insurance. No smokers & no pets please. 24hrs irrevocable on offers. (id:37446)
Property Details
| MLS® Number | 1285908 |
| Property Type | Single Family |
| Neigbourhood | Windsor Park Village |
| Amenities Near By | Public Transit, Shopping |
| Parking Space Total | 6 |
| Structure | Deck |
Building
| Bathroom Total | 3 |
| Bedrooms Above Ground | 4 |
| Bedrooms Total | 4 |
| Amenities | Laundry - In Suite |
| Appliances | Refrigerator, Dishwasher, Dryer, Microwave Range Hood Combo, Stove, Washer |
| Basement Development | Partially Finished |
| Basement Type | Full (partially Finished) |
| Construction Style Attachment | Detached |
| Cooling Type | Central Air Conditioning |
| Exterior Finish | Brick |
| Flooring Type | Mixed Flooring, Hardwood, Tile |
| Half Bath Total | 1 |
| Heating Fuel | Natural Gas |
| Heating Type | Forced Air |
| Stories Total | 2 |
| Type | House |
| Utility Water | Municipal Water |
Parking
| Attached Garage | |
| Inside Entry | |
| Interlocked |
Land
| Acreage | No |
| Fence Type | Fenced Yard |
| Land Amenities | Public Transit, Shopping |
| Landscape Features | Land / Yard Lined With Hedges |
| Sewer | Municipal Sewage System |
| Size Depth | 99 Ft ,9 In |
| Size Frontage | 52 Ft |
| Size Irregular | 52 Ft X 99.73 Ft |
| Size Total Text | 52 Ft X 99.73 Ft |
| Zoning Description | Residential |
Rooms
| Level | Type | Length | Width | Dimensions |
|---|---|---|---|---|
| Second Level | Primary Bedroom | 21' x 13' | ||
| Second Level | Bedroom | 13' x 11' 5" | ||
| Second Level | Bedroom | 13' 5" x 12' | ||
| Second Level | Bedroom | 13' x 10' | ||
| Second Level | 5pc Ensuite Bath | 13' x 9' 5" | ||
| Second Level | Other | 8' 5" x 8' | ||
| Second Level | Full Bathroom | 9' x 5' | ||
| Lower Level | Recreation Room | 36' x 27' | ||
| Main Level | Dining Room | 13' 9" x 11' 5" | ||
| Main Level | Family Room | 16' 6" x 16' | ||
| Main Level | Kitchen | 22' x 15' 5" | ||
| Main Level | Laundry Room | 8' 7" x 8' | ||
| Main Level | Living Room | 16' x 12' | ||
| Main Level | Eating Area | 21' 5" x 12' 5" | ||
| Main Level | Foyer | 15' x 12' 5" | ||
| Main Level | Partial Bathroom | 4' 1" x 4' 8" |
https://www.realtor.ca/real-estate/24257523/3552-wyman-crescent-ottawa-windsor-park-village
Interested?
Contact us for more information

Shan Cappuccino
Salesperson
www.jannyjeffandshan.com

165 Pretoria Avenue
Ottawa, Ontario K1S 1X1
(613) 238-2801
(613) 238-4583

Janny Mills
Salesperson
www.jannyjeffandshan.com

165 Pretoria Avenue
Ottawa, Ontario K1S 1X1
(613) 238-2801
(613) 238-4583

Jeff Rosebrugh
Salesperson
www.jannyjeffandshan.com

165 Pretoria Avenue
Ottawa, Ontario K1S 1X1
(613) 238-2801
(613) 238-4583



























