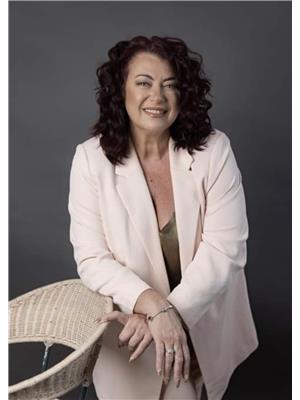501 Rye Grass Way Ottawa, Ontario K2J 7A2
$2,500 Monthly
Be the first to live in this BRAND NEW "PRISTINE" Corner Unit 3 bedroom + Den/or (Optional 4th Bedroom on main) + 3 bath home in Half Moon Bay & close to all amenities (OCTranspo, parks, school, shopping). The Main floor boasts 9' ceilings, kitchen w/Quartz Counters/Pantry/SS Appliances, Great Room with patio access to back yard, dining room, powder room and a DEN/(possible 4th Bedroom). Wall to wall carpet on the bedroom level and a nicely sized Master bedroom with a 5pc EnSuite and Walk-in, 2 other bedrooms, a 4pc bath and a walk-in laundry with sink. Plenty of storage in the basement. Tenant is responsible for utilities and hot water tank rental. NO PETS NO SMOKERS PLEASE. Immediate occupancy. (id:37446)
Property Details
| MLS® Number | 1287898 |
| Property Type | Single Family |
| Neigbourhood | Half Moon Bay |
| Amenities Near By | Public Transit, Recreation Nearby, Shopping |
| Features | Corner Site |
| Parking Space Total | 2 |
Building
| Bathroom Total | 3 |
| Bedrooms Above Ground | 3 |
| Bedrooms Total | 3 |
| Amenities | Laundry - In Suite |
| Appliances | Refrigerator, Dishwasher, Dryer, Hood Fan, Stove |
| Basement Development | Unfinished |
| Basement Type | Full (unfinished) |
| Constructed Date | 2022 |
| Cooling Type | Unknown |
| Exterior Finish | Brick, Vinyl |
| Flooring Type | Wall-to-wall Carpet, Laminate, Tile |
| Half Bath Total | 1 |
| Heating Fuel | Natural Gas |
| Heating Type | Forced Air |
| Stories Total | 2 |
| Type | Row / Townhouse |
| Utility Water | Municipal Water |
Parking
| Attached Garage | |
| Inside Entry |
Land
| Acreage | No |
| Land Amenities | Public Transit, Recreation Nearby, Shopping |
| Sewer | Municipal Sewage System |
| Size Irregular | 0 Ft X 0 Ft |
| Size Total Text | 0 Ft X 0 Ft |
| Zoning Description | Residential |
Rooms
| Level | Type | Length | Width | Dimensions |
|---|---|---|---|---|
| Second Level | Primary Bedroom | 15'4" x 11' | ||
| Second Level | 5pc Ensuite Bath | Measurements not available | ||
| Second Level | 4pc Bathroom | Measurements not available | ||
| Second Level | Laundry Room | Measurements not available | ||
| Second Level | Computer Room | 14' x 4'9" | ||
| Second Level | Bedroom | 12'4" x 10'4" | ||
| Second Level | Bedroom | 11'6" x 9'3" | ||
| Main Level | Den | 11'6" x 9'9" | ||
| Main Level | Dining Room | 11'6" x 9'4" | ||
| Main Level | Kitchen | 10'8" x 9'4" | ||
| Main Level | Great Room | 15'4" x 11' | ||
| Main Level | 2pc Bathroom | Measurements not available | ||
| Main Level | Pantry | Measurements not available |
https://www.realtor.ca/real-estate/24310597/501-rye-grass-way-ottawa-half-moon-bay
Interested?
Contact us for more information

Alvina Usher
Salesperson
www.alvinausher.com

1530stittsville Main St,bx1024
Ottawa, Ontario K2S 1B2
(613) 686-6336
(613) 224-5690

Dan Moscato
Broker
www.danmoscato.com

1530stittsville Main St,bx1024
Ottawa, Ontario K2S 1B2
(613) 686-6336
(613) 224-5690





















