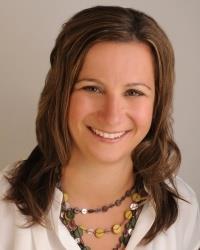18 Best Way Ottawa, Ontario K2K 1C6
$349,900Maintenance, Insurance, Property Management, Water
$621.90 Monthly
Maintenance, Insurance, Property Management, Water
$621.90 MonthlyBring your own style and imagination! If you have been looking to bring your home renovation dreams to life, this is your chance. Welcome to Bethune Condomimium in Beaverbrook! This 1,300+ sqft floor plan offers plenty of functionally laid out living space. Large, eat-in kitchen and open living/dining area. Convenient main floor powder room and inside access to garage. Sizable primary bedroom with 2-piece ensuite. Two additional bedrooms share spacious full bath. Massive basement offers endless opportunities...home gym, office, rec room, home theatre...you decide! This lovely community is minutes from the 417 and the amenities of Kanata Centrum and Signature centres and the Kanata North technology hub. 24 hour irrevocable on all offers. (id:37446)
Property Details
| MLS® Number | 1293966 |
| Property Type | Single Family |
| Neigbourhood | Bethune Condominium |
| Amenities Near By | Golf Nearby, Public Transit, Recreation Nearby |
| Parking Space Total | 2 |
Building
| Bathroom Total | 3 |
| Bedrooms Above Ground | 3 |
| Bedrooms Total | 3 |
| Amenities | Laundry - In Suite |
| Appliances | Refrigerator, Dishwasher, Dryer, Hood Fan, Stove, Washer |
| Basement Development | Unfinished |
| Basement Type | Full (unfinished) |
| Constructed Date | 1975 |
| Cooling Type | Window Air Conditioner |
| Exterior Finish | Brick, Wood Shingles, Wood Siding |
| Fireplace Present | Yes |
| Fireplace Total | 1 |
| Flooring Type | Linoleum, Other |
| Foundation Type | Poured Concrete |
| Half Bath Total | 2 |
| Heating Fuel | Electric |
| Heating Type | Baseboard Heaters |
| Stories Total | 2 |
| Type | Row / Townhouse |
| Utility Water | Municipal Water |
Parking
| Attached Garage | |
| Inside Entry |
Land
| Acreage | No |
| Land Amenities | Golf Nearby, Public Transit, Recreation Nearby |
| Sewer | Municipal Sewage System |
| Zoning Description | R3ww |
Rooms
| Level | Type | Length | Width | Dimensions |
|---|---|---|---|---|
| Second Level | Primary Bedroom | 11'5" x 14'9" | ||
| Second Level | 2pc Ensuite Bath | 4'9" x 5'4" | ||
| Second Level | Bedroom | 14' x 10'5" | ||
| Second Level | Bedroom | 18'11" x 9'8" | ||
| Second Level | 4pc Bathroom | 5'2" x 9'8" | ||
| Main Level | Kitchen | 13'7" x 8'11" | ||
| Main Level | Living Room | 16'7" x 11'2" | ||
| Main Level | Dining Room | 9'7" x 9'3" | ||
| Main Level | Partial Bathroom | 5'8" x 5'4" |
https://www.realtor.ca/real-estate/24492643/18-best-way-ottawa-bethune-condominium
Interested?
Contact us for more information

Sean Downey
Salesperson

384 Richmond Road
Ottawa, Ontario K2A 0E8
(613) 729-9090
(613) 729-9094
www.teamrealty.ca

Stephanie Downey
Salesperson

384 Richmond Road
Ottawa, Ontario K2A 0E8
(613) 729-9090
(613) 729-9094
www.teamrealty.ca




















