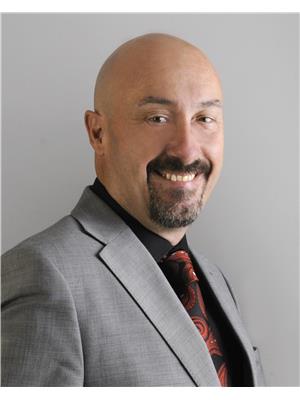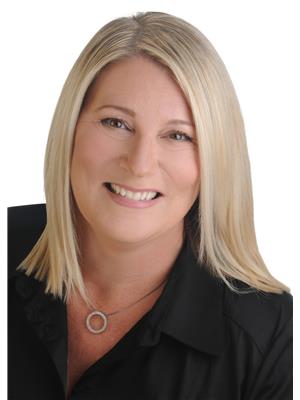60 Ginseng Terrace Ottawa, Ontario K2V 0B5
$1,589,000
Bursting with pride, this captivating 4 bedroom, 5 bathroom home is loaded with all the bells and whistles! Extensive interlock and elegant landscaping welcomes you. The grand foyer with an electric fireplace faces a stunning central staircase. Hardwood floors throughout including the main floor den, living & dining rooms. Stunning gourmet kitchen with stainless steel appliances and granite counters overlooks the family room with one of 2 gas fireplaces. This level is completed by a lavish laundry room. Master retreat includes a 3 sided gas fireplace, sitting area, two walk-in closets and luxurious 5 piece en-suite. A guest bedroom with an en-suite, 2 other bedrooms joined by Jack & Jill bathroom and a chic computer room complete the upper floor. The sophisticated finished basement offers a recreation room with another electric fireplace, massive kitchenette and full bathroom. The peaceful backyard has a generous sized deck and PVC fence. 24 hour irrevocable required on all offers. (id:37446)
Property Details
| MLS® Number | 1296998 |
| Property Type | Single Family |
| Neigbourhood | BLACKSTONE/FERNBANK CROSSING |
| Amenities Near By | Public Transit, Recreation Nearby, Shopping |
| Community Features | Family Oriented |
| Parking Space Total | 6 |
| Structure | Deck |
Building
| Bathroom Total | 5 |
| Bedrooms Above Ground | 4 |
| Bedrooms Total | 4 |
| Appliances | Refrigerator, Oven - Built-in, Dishwasher, Dryer, Freezer, Hood Fan, Microwave, Stove, Washer |
| Basement Development | Finished |
| Basement Type | Full (finished) |
| Constructed Date | 2017 |
| Construction Style Attachment | Detached |
| Cooling Type | Central Air Conditioning |
| Exterior Finish | Brick, Siding |
| Fireplace Present | Yes |
| Fireplace Total | 4 |
| Flooring Type | Hardwood, Tile |
| Foundation Type | Poured Concrete |
| Half Bath Total | 1 |
| Heating Fuel | Natural Gas |
| Heating Type | Forced Air |
| Stories Total | 2 |
| Type | House |
| Utility Water | Municipal Water |
Parking
| Attached Garage | |
| Inside Entry |
Land
| Acreage | No |
| Fence Type | Fenced Yard |
| Land Amenities | Public Transit, Recreation Nearby, Shopping |
| Landscape Features | Landscaped |
| Sewer | Municipal Sewage System |
| Size Depth | 105 Ft |
| Size Frontage | 50 Ft |
| Size Irregular | 50.03 Ft X 104.99 Ft |
| Size Total Text | 50.03 Ft X 104.99 Ft |
| Zoning Description | Residential |
Rooms
| Level | Type | Length | Width | Dimensions |
|---|---|---|---|---|
| Second Level | Primary Bedroom | 16' 0" x 14' 0" | ||
| Second Level | Sitting Room | 11' 7" x 10' 6" | ||
| Second Level | 5pc Ensuite Bath | Measurements not available | ||
| Second Level | Bedroom | 15' 0" x 12' 0" | ||
| Second Level | 3pc Ensuite Bath | Measurements not available | ||
| Second Level | Bedroom | 12' 7" x 13' 0" | ||
| Second Level | Bedroom | 12' 0" x 14' 0" | ||
| Second Level | 4pc Bathroom | Measurements not available | ||
| Second Level | Computer Room | 9' 4" x 6' 5" | ||
| Basement | Recreation Room | Measurements not available | ||
| Basement | 3pc Bathroom | Measurements not available | ||
| Basement | Storage | Measurements not available | ||
| Basement | Utility Room | Measurements not available | ||
| Main Level | Living Room | 14' 0" x 11' 10" | ||
| Main Level | Dining Room | 11' 8" x 13' 10" | ||
| Main Level | Den | 12' 0" x 11' 0" | ||
| Main Level | Kitchen | 12' 0" x 14' 0" | ||
| Main Level | Eating Area | 12' 5" x 14' 0" | ||
| Main Level | Family Room | 15' 0" x 18' 6" | ||
| Main Level | Foyer | Measurements not available | ||
| Main Level | Laundry Room | Measurements not available | ||
| Main Level | Partial Bathroom | Measurements not available |
https://www.realtor.ca/real-estate/24508382/60-ginseng-terrace-ottawa-blackstonefernbank-crossing
Interested?
Contact us for more information

Kevin Coady
Broker
www.kevincoady.com
www.facebook.com/TeamKevinCoady
www.linkedin.com/in/kevin-coady-ab5b2524

3101 Strandherd Drive, Suite 4
Ottawa, Ontario K2G 4R9
(613) 825-7653
(613) 825-8762
www.teamrealty.ca

Ann Coady
Broker
www.kevincoady.com
https://www.facebook.com/AnnCoadyTKC/
https://www.linkedin.com/in/ann-coady-063726116

3101 Strandherd Drive, Suite 4
Ottawa, Ontario K2G 4R9
(613) 825-7653
(613) 825-8762
www.teamrealty.ca































