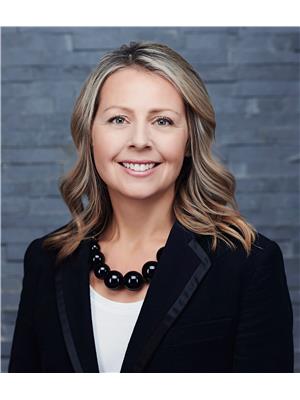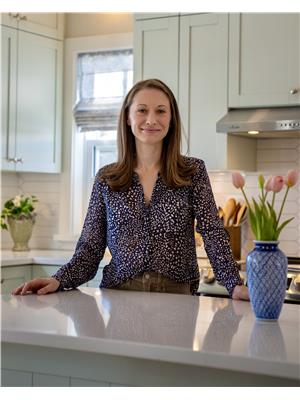96 Marlborough Avenue Ottawa, Ontario K1N 8E9
$1,075,000
Located on a quiet Avenue in picturesque Sandy Hill just steps to Strathcona Park and the Rideau River, this sweet detached home offers more than meets the eye. Step in and find a deceptively spacious, sun-filled floor plan accented by details like high ceilings and tall baseboards. A sizable foyer sets the stage and ushers you into the oversized living room w/ dual seating areas, wood fp and charming columns. Formal dining room is open to living room and to the funky coral kitchen w/ breakfast bar and walk-in pantry/laundry rm. Enjoy it as is or whip up your dream kitchen! A den & powder rm complete main flr. Upstairs find the spacious primary bedroom w/ 2 WI closets, 3 more bedrooms, all with large closets, and a cleverly laid out family bath w/ separate water closet and bath room. Basement has family room, potential 5th bedrm, full bath, office, wine cellar, storage & separate access. Unwind and enjoy the sunny backyard with tranquil perennial gardens. 24 hour irrvecobale on offers. (id:37446)
Property Details
| MLS® Number | 1293982 |
| Property Type | Single Family |
| Neigbourhood | Sandy Hill |
| Amenities Near By | Public Transit, Recreation Nearby, Water Nearby |
| Parking Space Total | 2 |
Building
| Bathroom Total | 4 |
| Bedrooms Above Ground | 4 |
| Bedrooms Total | 4 |
| Appliances | Refrigerator, Oven - Built-in, Cooktop, Dishwasher, Dryer, Hood Fan, Microwave, Washer, Alarm System |
| Basement Development | Partially Finished |
| Basement Type | Full (partially Finished) |
| Constructed Date | 1915 |
| Construction Style Attachment | Detached |
| Cooling Type | Unknown |
| Exterior Finish | Brick, Siding |
| Fireplace Present | Yes |
| Fireplace Total | 1 |
| Flooring Type | Mixed Flooring, Hardwood, Tile |
| Foundation Type | Poured Concrete |
| Half Bath Total | 2 |
| Heating Fuel | Natural Gas |
| Heating Type | Hot Water Radiator Heat, Radiant Heat |
| Stories Total | 2 |
| Type | House |
| Utility Water | Municipal Water |
Parking
| Surfaced |
Land
| Acreage | No |
| Fence Type | Fenced Yard |
| Land Amenities | Public Transit, Recreation Nearby, Water Nearby |
| Sewer | Municipal Sewage System |
| Size Depth | 99 Ft ,9 In |
| Size Frontage | 34 Ft ,11 In |
| Size Irregular | 34.9 Ft X 99.73 Ft |
| Size Total Text | 34.9 Ft X 99.73 Ft |
| Zoning Description | Residential |
Rooms
| Level | Type | Length | Width | Dimensions |
|---|---|---|---|---|
| Second Level | Primary Bedroom | 16'1" x 13'8" | ||
| Second Level | Bedroom | 12'7" x 8'9" | ||
| Second Level | Bedroom | 11'6" x 8'8" | ||
| Second Level | Bedroom | 11'7" x 8'2" | ||
| Second Level | 2pc Bathroom | 8'1" x 4'10" | ||
| Second Level | 3pc Bathroom | 8'3" x 6'6" | ||
| Basement | Recreation Room | 19'8" x 11'4" | ||
| Basement | Den | 11'9" x 11'4" | ||
| Basement | 4pc Bathroom | 10'1" x 5' | ||
| Basement | Office | 13'5" x 8'4" | ||
| Basement | Storage | 23'5" x 11'7" | ||
| Basement | Utility Room | 10'2" x 11'5" | ||
| Basement | Wine Cellar | 11'4" x 8'2" | ||
| Main Level | Foyer | 6'4" x 4'8" | ||
| Main Level | Foyer | 12'4" x 9'8" | ||
| Main Level | Living Room | 20'10" x 15'8" | ||
| Main Level | Dining Room | 15'10" x 11' | ||
| Main Level | Den | 14'3" x 8' | ||
| Main Level | Kitchen | 14'5" x 8'7" | ||
| Main Level | Laundry Room | 11' x 8'3" | ||
| Main Level | 2pc Bathroom | 8'1" x 5'5" |
https://www.realtor.ca/real-estate/24479626/96-marlborough-avenue-ottawa-sandy-hill
Interested?
Contact us for more information

Joanna Chury
Salesperson
www.JoannaAndKate.ca

100 Argyle Avenue, Suite 102
Ottawa, Ontario K2P 1B6
(613) 236-9551
(613) 236-2692
www.cbrhodes.com

Kate Grimes
Salesperson
www..JoannaAndKate.ca

100 Argyle Avenue, Suite 102
Ottawa, Ontario K2P 1B6
(613) 236-9551
(613) 236-2692
www.cbrhodes.com































