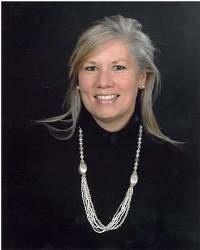114 Sweetland Avenue Ottawa, Ontario K1N 7T8
$2,800 Monthly
Sweetland is SWEET indeed. Just steps away from Ottawa U, Strathcona Park, Rideau River, O-train & Byward Market. Be welcomed home w/ new stone walkway & keyless entries. Fall in love with two stories of exposed brick & charming millwork. The bright & airy main floor boasts high ceilings, hardwood floors & custom built-ins everywhere for extra storage & function. Efficient kitchen w/ butcher block & full-size SS appliances, a fresh cuisine space. Powder room & large family room open to an inner-city oasis private terrace. The 2nd level boasts a bright/spacious primary bedroom flanked w/ majestic brick accent wall, customizable designer closet & laundry chute. Magnificent full bath w/ new amenities, soaker tub, heated floors & transoms for tons of natural light. Secondary bedroom w/ custom built-ins for practical office. Lower level laundry and storage. Convenient lane-access 1-car parking. 1-year Lease, Rental Application, Credit Check, ID and 2 pays stubs required. (id:37446)
Property Details
| MLS® Number | 1289327 |
| Property Type | Single Family |
| Neigbourhood | Sandy Hill |
| Amenities Near By | Public Transit, Recreation Nearby, Shopping, Water Nearby |
| Parking Space Total | 1 |
Building
| Bathroom Total | 2 |
| Bedrooms Above Ground | 2 |
| Bedrooms Total | 2 |
| Amenities | Laundry - In Suite |
| Appliances | Refrigerator, Dishwasher, Dryer, Freezer, Microwave, Stove, Washer |
| Basement Development | Unfinished |
| Basement Type | Full (unfinished) |
| Cooling Type | Central Air Conditioning |
| Exterior Finish | Brick |
| Flooring Type | Hardwood, Tile |
| Half Bath Total | 1 |
| Heating Fuel | Natural Gas |
| Heating Type | Forced Air |
| Stories Total | 2 |
| Type | Row / Townhouse |
| Utility Water | Municipal Water |
Parking
| Surfaced |
Land
| Acreage | No |
| Land Amenities | Public Transit, Recreation Nearby, Shopping, Water Nearby |
| Sewer | Municipal Sewage System |
| Size Irregular | * Ft X * Ft |
| Size Total Text | * Ft X * Ft |
| Zoning Description | Residential |
Rooms
| Level | Type | Length | Width | Dimensions |
|---|---|---|---|---|
| Second Level | Primary Bedroom | 17'11" x 15'2" | ||
| Second Level | Bedroom | 13' x 7'4" | ||
| Second Level | 3pc Bathroom | 6'10" x 6'3" | ||
| Second Level | Storage | 19'6" x 15' | ||
| Main Level | Foyer | 17'2" x 3'8" | ||
| Main Level | Living Room | 15'9" x 14'6" | ||
| Main Level | Kitchen | 8'9" x 7'4" | ||
| Main Level | Dining Room | 12'7" x 9' |
https://www.realtor.ca/real-estate/24349881/114-sweetland-avenue-ottawa-sandy-hill
Interested?
Contact us for more information

Penny Kaszas
Salesperson
343 Preston Street, 11th Floor
Ottawa, Ontario K1S 1N4
(866) 530-7737
(647) 849-3180
www.exprealty.ca

Tarek El Attar
Salesperson
343 Preston Street, 11th Floor
Ottawa, Ontario K1S 1N4
(866) 530-7737
(647) 849-3180
www.exprealty.ca

Steve Alexopoulos
Broker
https://www.facebook.com/MetroCityPropertyGroup/
343 Preston Street, 11th Floor
Ottawa, Ontario K1S 1N4
(866) 530-7737
(647) 849-3180
www.exprealty.ca






























