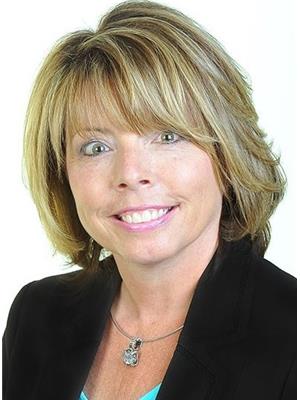141 Old Colony Road Ottawa, Ontario K2L 1M3
$719,900
This stunning 2+1 bed, 2 bath detached home located in popular Glencairn is move-in ready. As you step into this gorgeous home, you will be impressed by the large welcoming foyer which opens up into a ZEN-like main floor family room with a wood burning fireplace. The freshly painted main floor boasts beautiful hardwood flooring throughout. The bright and open living/dining room features a large bay window. Newly renovated kitchen with quartz countertops, wall to wall cabinets, stainless steel appliances are sure to impress. Fully finished basement with spacious cozy family room, den/office, bedroom, 3 piece bathroom, laundry and storage. Fully fenced backyard. All your shopping is nearby, as well as parks, schools, public transit and the Trans-Canada Trail. Offers welcomed anytime. 24 hr irrevocable. (id:37446)
Property Details
| MLS® Number | 1295805 |
| Property Type | Single Family |
| Neigbourhood | Glencairn |
| Amenities Near By | Public Transit, Recreation Nearby, Shopping |
| Community Features | Family Oriented |
| Parking Space Total | 3 |
Building
| Bathroom Total | 2 |
| Bedrooms Above Ground | 2 |
| Bedrooms Below Ground | 1 |
| Bedrooms Total | 3 |
| Appliances | Refrigerator, Dishwasher, Dryer, Microwave Range Hood Combo, Stove, Washer |
| Architectural Style | Bungalow |
| Basement Development | Finished |
| Basement Type | Full (finished) |
| Constructed Date | 1972 |
| Construction Style Attachment | Detached |
| Cooling Type | Central Air Conditioning |
| Exterior Finish | Brick |
| Fire Protection | Smoke Detectors |
| Fireplace Present | Yes |
| Fireplace Total | 1 |
| Fixture | Drapes/window Coverings, Ceiling Fans |
| Flooring Type | Wall-to-wall Carpet, Hardwood, Tile |
| Foundation Type | Poured Concrete |
| Heating Fuel | Natural Gas |
| Heating Type | Forced Air |
| Stories Total | 1 |
| Type | House |
| Utility Water | Municipal Water |
Parking
| Attached Garage |
Land
| Acreage | No |
| Fence Type | Fenced Yard |
| Land Amenities | Public Transit, Recreation Nearby, Shopping |
| Landscape Features | Land / Yard Lined With Hedges, Partially Landscaped |
| Sewer | Municipal Sewage System |
| Size Depth | 100 Ft |
| Size Frontage | 75 Ft |
| Size Irregular | 75 Ft X 100 Ft |
| Size Total Text | 75 Ft X 100 Ft |
| Zoning Description | Residential |
Rooms
| Level | Type | Length | Width | Dimensions |
|---|---|---|---|---|
| Lower Level | Bedroom | 9'07" x 11'06" | ||
| Lower Level | Family Room | 17'07" x 17'10" | ||
| Lower Level | Den | 7'02" x 11'04" | ||
| Lower Level | 3pc Bathroom | Measurements not available | ||
| Main Level | Family Room | 13'10" x 19'04" | ||
| Main Level | Living Room/dining Room | 20'04" x 12'10" | ||
| Main Level | Kitchen | 11'11" x 12'04" | ||
| Main Level | Primary Bedroom | 10'07" x 23'03" | ||
| Main Level | Bedroom | 9'6" x 10'05" | ||
| Main Level | 4pc Bathroom | Measurements not available |
https://www.realtor.ca/real-estate/24479393/141-old-colony-road-ottawa-glencairn
Interested?
Contact us for more information

Cindy Whitehead
Salesperson
www.cindyandpatti.com
https://www.facebook.com/CindyandPatti/
https://www.linkedin.com/in/cindy-whitehead-and-patti-young-21bbb2140/
https://twitter.com/cindyandpatti

2 Hobin Street
Ottawa, Ontario K2S 1C3
(613) 831-9628
(613) 831-9626

Patti Young
Salesperson
www.cindyandpatti.com
https://www.facebook.com/CindyandPatti/
https://www.linkedin.com/in/cindy-whitehead-and-patti-young-21bbb2140/
https://twitter.com/cindyandpatti

2 Hobin Street
Ottawa, Ontario K2S 1C3
(613) 831-9628
(613) 831-9626































