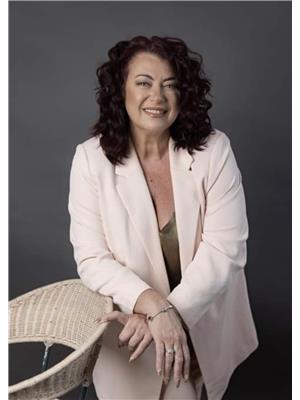202 Tim Sheehan Place Ottawa, Ontario K2S 1B6
$699,000
See Video. Almost new 2021 3Bedroom 3Bath town home with attached garage & partially finished basement. Proximity to transportation, shopping, recreation & playgrounds. Main floor boasts a well appointed kitchen with gleaming quartz counters, SS appliances w/double undermount sink, hardwood floors in open concept living/dining room & patio access to grassed yard. Bedroom level features Berber carpet in 3 nicely sized rooms, spacious 4pc En-Suite with shower & double sinks and a full tiled bath. Basement features Berber carpet in rec room and a laundry room with sink. (id:37446)
Property Details
| MLS® Number | 1291347 |
| Property Type | Single Family |
| Neigbourhood | Fernbank Crossing |
| Amenities Near By | Public Transit, Recreation Nearby, Shopping |
| Community Features | Family Oriented |
| Parking Space Total | 3 |
Building
| Bathroom Total | 3 |
| Bedrooms Above Ground | 3 |
| Bedrooms Total | 3 |
| Appliances | Refrigerator, Dishwasher, Dryer, Microwave Range Hood Combo, Stove, Washer |
| Basement Development | Partially Finished |
| Basement Type | Full (partially Finished) |
| Constructed Date | 2021 |
| Cooling Type | Central Air Conditioning |
| Exterior Finish | Brick, Siding |
| Flooring Type | Wall-to-wall Carpet, Hardwood, Tile |
| Foundation Type | Poured Concrete |
| Half Bath Total | 1 |
| Heating Fuel | Natural Gas |
| Heating Type | Forced Air |
| Stories Total | 2 |
| Type | Row / Townhouse |
| Utility Water | Municipal Water |
Parking
| Attached Garage | |
| Inside Entry | |
| Surfaced |
Land
| Acreage | No |
| Land Amenities | Public Transit, Recreation Nearby, Shopping |
| Sewer | Municipal Sewage System |
| Size Depth | 102 Ft ,9 In |
| Size Frontage | 20 Ft |
| Size Irregular | 20.01 Ft X 102.76 Ft |
| Size Total Text | 20.01 Ft X 102.76 Ft |
| Zoning Description | Other-res |
Rooms
| Level | Type | Length | Width | Dimensions |
|---|---|---|---|---|
| Second Level | Primary Bedroom | 11'6" x 11'4" | ||
| Second Level | 4pc Ensuite Bath | 10'4" x 4'6" | ||
| Second Level | 4pc Bathroom | 8' x 4'7" | ||
| Second Level | Bedroom | 8'2" x 7'10" | ||
| Second Level | Bedroom | 9'2" x 8'7" | ||
| Basement | Recreation Room | 17'9" x 10'2" | ||
| Basement | Laundry Room | Measurements not available | ||
| Basement | Utility Room | Measurements not available | ||
| Main Level | Foyer | 6'2" x 5'2" | ||
| Main Level | 2pc Bathroom | Measurements not available | ||
| Main Level | Kitchen | 10' x 9'5" | ||
| Main Level | Dining Room | 8'6" x 6' | ||
| Main Level | Living Room | 18'5" x 10'8" |
https://www.realtor.ca/real-estate/24387383/202-tim-sheehan-place-ottawa-fernbank-crossing
Interested?
Contact us for more information

Alvina Usher
Salesperson
www.alvinausher.com

1530stittsville Main St,bx1024
Ottawa, Ontario K2S 1B2
(613) 686-6336
(613) 224-5690

Dan Moscato
Broker
www.danmoscato.com

1530stittsville Main St,bx1024
Ottawa, Ontario K2S 1B2
(613) 686-6336
(613) 224-5690




















