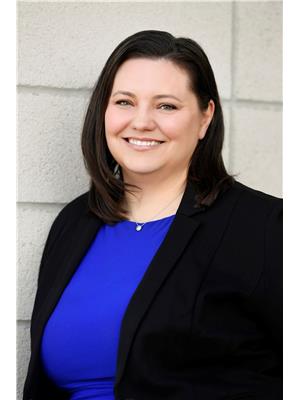609 Barry Helman Crescent Ottawa, Ontario K2J 0R1
$1,579,900
This exquisite, immaculately maintained home feels like a model home and is filled with professional upgrades and high quality finishes. Pride of ownership and impeccable workmanship is evident throughout. No detail is overlooked. Enjoy the gorgeous kitchen with sleek, high-end Bosch appliances and quartz countertops, the beautiful, bright dining room and the stunning living room with a gas fireplace and custom cabinetry. The main level also features a den (or 5th bedroom), full bath and a mudroom with direct entry from the garage. Upstairs you will find 4 spacious bedrooms, 2 ensuites and 1 jack and jill. The lower level is professionally finished with high ceilings and complete with an climate controlled wine cellar! Generator operates the whole home. Whole home HEPA air cleaner and whole home water filtration system. Tucked into a quiet crescent and located within walking distance to Havencrest Woods Park, shops, restaurants and transit! Full List of Upgrades attached. (id:37446)
Property Details
| MLS® Number | 1289927 |
| Property Type | Single Family |
| Neigbourhood | Barrhaven |
| Amenities Near By | Golf Nearby, Public Transit, Shopping |
| Community Features | Family Oriented |
| Features | Gazebo |
| Parking Space Total | 4 |
Building
| Bathroom Total | 5 |
| Bedrooms Above Ground | 4 |
| Bedrooms Total | 4 |
| Appliances | Refrigerator, Oven - Built-in, Cooktop, Dishwasher, Dryer, Hood Fan, Washer, Alarm System |
| Basement Development | Finished |
| Basement Type | Full (finished) |
| Constructed Date | 2018 |
| Construction Style Attachment | Detached |
| Cooling Type | Central Air Conditioning |
| Exterior Finish | Stone, Siding |
| Fire Protection | Smoke Detectors |
| Fireplace Present | Yes |
| Fireplace Total | 1 |
| Fixture | Ceiling Fans |
| Flooring Type | Wall-to-wall Carpet, Mixed Flooring, Hardwood, Tile |
| Foundation Type | Poured Concrete |
| Half Bath Total | 1 |
| Heating Fuel | Natural Gas |
| Heating Type | Forced Air |
| Stories Total | 2 |
| Type | House |
| Utility Water | Municipal Water |
Parking
| Attached Garage | |
| Inside Entry | |
| Surfaced |
Land
| Access Type | Highway Access |
| Acreage | No |
| Fence Type | Fenced Yard |
| Land Amenities | Golf Nearby, Public Transit, Shopping |
| Landscape Features | Landscaped |
| Sewer | Municipal Sewage System |
| Size Depth | 98 Ft ,5 In |
| Size Frontage | 45 Ft ,1 In |
| Size Irregular | 45.11 Ft X 98.43 Ft |
| Size Total Text | 45.11 Ft X 98.43 Ft |
| Zoning Description | Residential |
Rooms
| Level | Type | Length | Width | Dimensions |
|---|---|---|---|---|
| Second Level | Primary Bedroom | 20'3" x 15'3" | ||
| Second Level | Other | 9'8" x 5'11" | ||
| Second Level | 5pc Ensuite Bath | 13'5" x 12'7" | ||
| Second Level | Bedroom | 13'6" x 10'9" | ||
| Second Level | Other | 5' x 4'6" | ||
| Second Level | 3pc Bathroom | 11'3" x 8'6" | ||
| Second Level | Bedroom | 11'6" x 11'6" | ||
| Second Level | Bedroom | 15'2" x 11'4" | ||
| Second Level | Other | 6'5" x 4'10" | ||
| Second Level | 3pc Ensuite Bath | 8'4" x 4'10" | ||
| Second Level | Laundry Room | 9' x 11'10" | ||
| Lower Level | Recreation Room | 20'8" x 31'10" | ||
| Lower Level | 2pc Bathroom | 9'2" x 4'11" | ||
| Lower Level | Wine Cellar | 8' x 5'9" | ||
| Lower Level | Storage | 13'2" x 26'6" | ||
| Lower Level | Storage | 17'1" x 11'7" | ||
| Main Level | Foyer | 6'4" x 6'9" | ||
| Main Level | Office | 11'6" x 12'2" | ||
| Main Level | 3pc Bathroom | 11'6" x 6'3" | ||
| Main Level | Kitchen | 12'1" x 14' | ||
| Main Level | Dining Room | 17'8" x 11'5" | ||
| Main Level | Living Room | 18'5" x 15' | ||
| Main Level | Mud Room | 11'4" x 11'11" |
https://www.realtor.ca/real-estate/24353456/609-barry-helman-crescent-ottawa-barrhaven
Interested?
Contact us for more information

Michelle Donaldson-Rouleau
Salesperson
www.rouleauteam.com

1096 Bridge Street
Ottawa, Ontario K4M 1J2
(613) 692-3567
(613) 209-7226
www.teamrealty.ca































