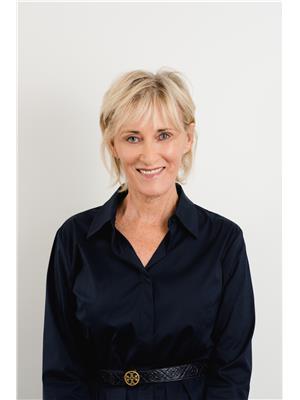2041 Arrowsmith Drive Unit#402a Ottawa, Ontario K1J 7V7
$267,900Maintenance, Insurance, Caretaker, Property Management, Water
$434 Monthly
Maintenance, Insurance, Caretaker, Property Management, Water
$434 MonthlyA fantastic opportunity awaits first-time buyers or investors alike in this quiet top-floor 2-bedroom 1 bath condo in Beacon Hill South. This smoke-free and pet-friendly building offers a beautiful outdoor pool, sauna, 1 parking and same floor locker! Hardwood and tile throughout. The large primary bedroom offers ample closet space & newer kitchen cabinets offer plenty of storage for all of your needs. The bright and open living & dining room boasts plenty of natural light leading you out to your own balcony overlooking the courtyard. Great parking spot (#26) and large locker (#62). Do not miss out on this one! 24-hour irrevocable on all offers. (id:37446)
Property Details
| MLS® Number | 1291000 |
| Property Type | Single Family |
| Neigbourhood | Beacon Hill South |
| Amenities Near By | Public Transit, Recreation Nearby, Shopping |
| Community Features | Recreational Facilities |
| Features | Elevator, Balcony |
| Parking Space Total | 1 |
| Pool Type | Outdoor Pool |
Building
| Bathroom Total | 1 |
| Bedrooms Above Ground | 2 |
| Bedrooms Total | 2 |
| Amenities | Sauna, Storage - Locker, Laundry Facility |
| Appliances | Refrigerator, Hood Fan, Stove |
| Basement Development | Not Applicable |
| Basement Type | None (not Applicable) |
| Constructed Date | 1971 |
| Cooling Type | Window Air Conditioner |
| Exterior Finish | Brick |
| Flooring Type | Hardwood, Tile |
| Foundation Type | Poured Concrete |
| Heating Fuel | Electric |
| Heating Type | Baseboard Heaters |
| Stories Total | 1 |
| Type | Apartment |
| Utility Water | Municipal Water |
Parking
| Surfaced |
Land
| Acreage | No |
| Land Amenities | Public Transit, Recreation Nearby, Shopping |
| Sewer | Municipal Sewage System |
| Zoning Description | Residential Condo |
Rooms
| Level | Type | Length | Width | Dimensions |
|---|---|---|---|---|
| Main Level | Living Room | 12'6" x 9'9" | ||
| Main Level | Dining Room | 10' x 10' | ||
| Main Level | Kitchen | 7'5" x 5'6" | ||
| Main Level | Primary Bedroom | 13'4" x 9'9" | ||
| Main Level | Bedroom | 10'3" x 9'2" | ||
| Main Level | 4pc Bathroom | Measurements not available |
https://www.realtor.ca/real-estate/24401576/2041-arrowsmith-drive-unit402a-ottawa-beacon-hill-south
Interested?
Contact us for more information

Debra Cherry
Broker
www.cherrypickhomes.com
https://www.facebook.com/Cherrypick
https://twitter.com/cherrypickhomes
292 Somerset Street West
Ottawa, Ontario K2P 0J6
(613) 422-8688
(613) 422-6200
www.ottawacentral.evrealestate.com
Brandon Mcdonald
Salesperson
292 Somerset Street West
Ottawa, Ontario K2P 0J6
(613) 422-8688
(613) 422-6200
www.ottawacentral.evrealestate.com



























