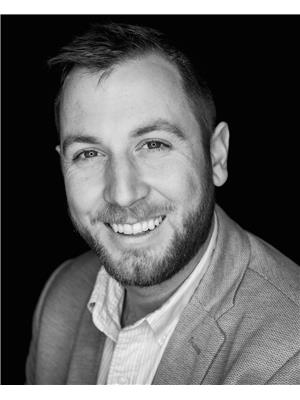40 Prince Albert Street Unit#a Ottawa, Ontario K1K 2A4
$995,000
Tucked away in a quiet cul-de-sac, this gracious detached home is set in an amenity-rich neighbourhood, within walking distance to the Rideau River & the pedestrian bridge to Strathcona Park. The inviting curb appeal with the lush front garden & interlocking path welcomes your arrival. Enter the sunken foyer with sightlines to the open living/dining rm & chefs kitchen. Enjoy the convenience of making dinner while being able to chat with your guests in the dining rm. An adjoining family rm with a fireplace & access to the private rear yard is the perfect retreat to have a glass of rosé. The upper level showcases a vaulted primary suite, 2nd bed, updated bath & a den/office. A lower-level rec rm, bath, laundry rm & oversized garage round out this home. Situated in a prized location near the NCC trails, Rideau Sports Centre, downtown, stores & entertainment. To top it all off, this is one of the only properties in the neighbourhood equipped with a pear tree that is ready to be harvested! (id:37446)
Property Details
| MLS® Number | 1297203 |
| Property Type | Single Family |
| Neigbourhood | Overbrook |
| Amenities Near By | Recreation Nearby, Shopping, Water Nearby |
| Parking Space Total | 2 |
Building
| Bathroom Total | 4 |
| Bedrooms Above Ground | 2 |
| Bedrooms Below Ground | 1 |
| Bedrooms Total | 3 |
| Appliances | Refrigerator, Dishwasher, Dryer, Microwave, Stove, Washer |
| Basement Development | Finished |
| Basement Type | Full (finished) |
| Constructed Date | 1993 |
| Construction Style Attachment | Detached |
| Cooling Type | Central Air Conditioning |
| Exterior Finish | Brick, Siding |
| Flooring Type | Wall-to-wall Carpet, Hardwood, Tile |
| Foundation Type | Poured Concrete |
| Half Bath Total | 2 |
| Heating Fuel | Natural Gas |
| Heating Type | Forced Air |
| Stories Total | 2 |
| Type | House |
| Utility Water | Municipal Water |
Parking
| Attached Garage |
Land
| Acreage | No |
| Land Amenities | Recreation Nearby, Shopping, Water Nearby |
| Sewer | Municipal Sewage System |
| Size Depth | 93 Ft ,9 In |
| Size Frontage | 25 Ft |
| Size Irregular | 25 Ft X 93.73 Ft |
| Size Total Text | 25 Ft X 93.73 Ft |
| Zoning Description | Residential |
Rooms
| Level | Type | Length | Width | Dimensions |
|---|---|---|---|---|
| Second Level | Primary Bedroom | 17' 1" x 12' 2" | ||
| Second Level | Bedroom | 13'6" x 10' 7" | ||
| Second Level | Den | 10' 9" x 8' 1" | ||
| Second Level | Full Bathroom | Measurements not available | ||
| Second Level | 3pc Ensuite Bath | Measurements not available | ||
| Second Level | Other | 5'4" x 8'5" | ||
| Basement | Laundry Room | Measurements not available | ||
| Basement | Bedroom | 14' 1" x 11' 0" | ||
| Basement | Partial Bathroom | Measurements not available | ||
| Main Level | Living Room | 14' 8" x 13' 9" | ||
| Main Level | Family Room | 17' 11" x 11' | ||
| Main Level | Dining Room | 11' 7" x 10' 7" | ||
| Main Level | Kitchen | 14' 2" x 12' 6" | ||
| Main Level | Partial Bathroom | Measurements not available |
https://www.realtor.ca/real-estate/24514873/40-prince-albert-street-unita-ottawa-overbrook
Interested?
Contact us for more information

Maxime Grondin
Salesperson
www.teamgrondin.com
787 Bank St Unit 2nd Floor
Ottawa, Ontario K1S 3V5
(613) 422-8688
(613) 422-6200
www.ottawacentral.evrealestate.com

Liliane Chalhoub
Salesperson
787 Bank St Unit 2nd Floor
Ottawa, Ontario K1S 3V5
(613) 422-8688
(613) 422-6200
www.ottawacentral.evrealestate.com






























