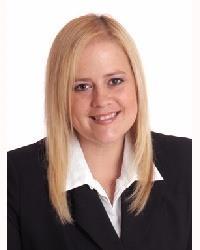1025 Grenon Avenue Unit#802 Ottawa, Ontario K2B 8S5
$369,000Maintenance, Insurance, Caretaker, Property Management, Water, Other, See Remarks
$535 Monthly
Maintenance, Insurance, Caretaker, Property Management, Water, Other, See Remarks
$535 Monthly802-1025 Grenon Ave. Available immediately. Gorgeous view towards the Ottawa River. Watch the sail boats at Britannia. Nicely painted in a neutral tone throughout. Newly installed carpeting. Spacious kitchen with added counter and cabinetry. Convenient in unit laundry located in the kitchen closet. Built in cabinetry in the second bedroom makes a great home office. Primary bedroom has two double closets and an ensuite bathroom. This building has amazing amenities for entertaining. Locker DP3 - Room 205 - Room # 1, Parking spot # 211. Pet restriction of 25 pounds. Recent Status Certificate on file. Special assessment has been paid in full. 24 hour irrevocable on offers. (id:37446)
Property Details
| MLS® Number | 1277104 |
| Property Type | Single Family |
| Neigbourhood | Fairfield Heights |
| Amenities Near By | Public Transit, Recreation Nearby, Shopping, Water Nearby |
| Community Features | Recreational Facilities |
| Parking Space Total | 1 |
| Pool Type | Inground Pool, Outdoor Pool |
| Structure | Tennis Court |
| View Type | River View |
Building
| Bathroom Total | 2 |
| Bedrooms Above Ground | 2 |
| Bedrooms Total | 2 |
| Amenities | Party Room, Sauna, Whirlpool, Laundry - In Suite, Exercise Centre |
| Appliances | Refrigerator, Dishwasher, Dryer, Hood Fan, Stove, Washer |
| Basement Development | Not Applicable |
| Basement Type | None (not Applicable) |
| Constructed Date | 1989 |
| Construction Material | Poured Concrete |
| Cooling Type | Central Air Conditioning |
| Exterior Finish | Brick |
| Flooring Type | Wall-to-wall Carpet, Tile |
| Foundation Type | Poured Concrete |
| Heating Fuel | Electric |
| Heating Type | Heat Pump |
| Stories Total | 1 |
| Type | Apartment |
| Utility Water | Municipal Water |
Parking
| Underground |
Land
| Acreage | No |
| Land Amenities | Public Transit, Recreation Nearby, Shopping, Water Nearby |
| Sewer | Municipal Sewage System |
| Zoning Description | Residential |
Rooms
| Level | Type | Length | Width | Dimensions |
|---|---|---|---|---|
| Main Level | Living Room/dining Room | 18' x 12' 7" | ||
| Main Level | Kitchen | 11' 10" x 8' | ||
| Main Level | Solarium | 9' x 7' 4" | ||
| Main Level | Primary Bedroom | 14' 2" x 10' 6" | ||
| Main Level | 4pc Ensuite Bath | 7' 5" x 7' | ||
| Main Level | Bedroom | 11' x 8'5" | ||
| Main Level | 3pc Bathroom | 6'10 x 5' | ||
| Main Level | Laundry Room | 3' x 3' |
https://www.realtor.ca/real-estate/24409346/1025-grenon-avenue-unit802-ottawa-fairfield-heights
Interested?
Contact us for more information

Mike Robinson
Salesperson
www.mikerobinson.ca

484 Hazeldean Road
Ottawa, Ontario K2L 1V4
(613) 592-6400
(613) 592-4945
www.teamrealty.ca

Kelly Hill
Salesperson
www.KellyHill.ca

484 Hazeldean Road
Ottawa, Ontario K2L 1V4
(613) 592-6400
(613) 592-4945
www.teamrealty.ca































