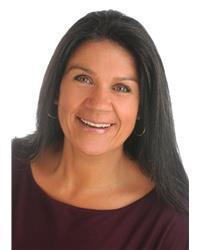20 Whitemarl Drive Ottawa, Ontario K1L 8J6
$1,600,000
Spacious 5 bedroom 4 bathroom family home in beautiful Rockcliffe Park. Steps to green space and the Pond, close to the Ottawa River's cycling and walking paths. Walk to top schools and the shops and restaurants of New Edinburgh. Great space, double garage, corner lot, well built solid home ready for system and cosmetic upgrades. Floorplans in attachments. Taxes per city tax estimator. PROPERTY IS CURRENTLY TENANTED AND SHOWING TIMES ARE LIMITED. ONLINE BOOKINGS UNAVAILABLE. Vacant possession available Aug 1, 2022. (id:37446)
Property Details
| MLS® Number | 1287784 |
| Property Type | Single Family |
| Neigbourhood | Rockliffe Park |
| Amenities Near By | Public Transit, Recreation Nearby, Shopping |
| Parking Space Total | 4 |
Building
| Bathroom Total | 4 |
| Bedrooms Above Ground | 3 |
| Bedrooms Below Ground | 2 |
| Bedrooms Total | 5 |
| Appliances | Refrigerator, Dishwasher, Dryer, Microwave, Stove, Washer |
| Basement Development | Finished |
| Basement Type | Full (finished) |
| Constructed Date | 1985 |
| Construction Style Attachment | Detached |
| Cooling Type | Central Air Conditioning |
| Exterior Finish | Brick |
| Fireplace Present | Yes |
| Fireplace Total | 2 |
| Flooring Type | Wall-to-wall Carpet, Hardwood |
| Foundation Type | Poured Concrete |
| Half Bath Total | 2 |
| Heating Fuel | Natural Gas |
| Heating Type | Forced Air |
| Stories Total | 2 |
| Type | House |
| Utility Water | Municipal Water |
Parking
| Attached Garage | |
| Surfaced |
Land
| Acreage | No |
| Land Amenities | Public Transit, Recreation Nearby, Shopping |
| Landscape Features | Landscaped |
| Sewer | Municipal Sewage System |
| Size Frontage | 75 Ft ,6 In |
| Size Irregular | 75.46 Ft X 0 Ft (irregular Lot) |
| Size Total Text | 75.46 Ft X 0 Ft (irregular Lot) |
| Zoning Description | Residential |
Rooms
| Level | Type | Length | Width | Dimensions |
|---|---|---|---|---|
| Second Level | Bedroom | 13' x 12' 7" | ||
| Second Level | Bedroom | 14' 3" x 12' 9" | ||
| Second Level | Full Bathroom | Measurements not available | ||
| Lower Level | Bedroom | 14' 6" x 11' 5" | ||
| Lower Level | Bedroom | 13' x 11' 6" | ||
| Lower Level | 4pc Bathroom | Measurements not available | ||
| Lower Level | Recreation Room | 25' x 21' 8" | ||
| Main Level | Primary Bedroom | 15' 7" x 13' 6" | ||
| Main Level | Dining Room | 13' x 14' | ||
| Main Level | Family Room | 20' x 13' 9" | ||
| Main Level | Kitchen | 20' x 12' | ||
| Main Level | Laundry Room | Measurements not available | ||
| Main Level | Living Room | 20' x 13' | ||
| Main Level | 4pc Ensuite Bath | Measurements not available | ||
| Main Level | Partial Bathroom | Measurements not available |
https://www.realtor.ca/real-estate/24401055/20-whitemarl-drive-ottawa-rockliffe-park
Interested?
Contact us for more information

John Lindsay
Salesperson
thelindsayteam.ca
https://www.facebook.com/thelindsayteam/

1723 Carling Avenue, Suite 1
Ottawa, Ontario K2A 1C8
(613) 725-1171
(613) 725-3323
www.teamrealty.ca

Abigail Lindsay
Salesperson
thelindsayteam.ca
https://www.facebook.com/thelindsayteam/

1723 Carling Avenue, Suite 1
Ottawa, Ontario K2A 1C8
(613) 725-1171
(613) 725-3323
www.teamrealty.ca

Margo Lindsay
Salesperson
www.johnlindsaygroup.ca

1723 Carling Avenue, Suite 1
Ottawa, Ontario K2A 1C8
(613) 725-1171
(613) 725-3323
www.teamrealty.ca


























