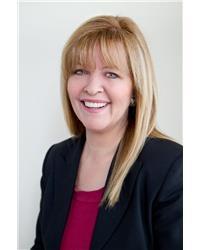30 Charlevoix Street Unit#503 Ottawa, Ontario K1L 8K5
$399,900Maintenance, Insurance, Caretaker, Property Management, Water
$825.11 Monthly
Maintenance, Insurance, Caretaker, Property Management, Water
$825.11 MonthlyRun, don't walk to this rarely available 2 Bedroom, 2 full Bath, west facing unit in coveted Watermere, located directly across from the Rideau River in Beechwood Village; mere steps to local shops, bistros, groceries, LCBO, public transit and the river, with miles of biking & walking paths, and just an 8 minute bike ride to the Byward Market! Only 4 units/ floor; insuite Laundry room includes 2 shelving units; pet friendly; underground parking & storage locker included! Approx. 931 sq.ft. of sun-filled open concept living with private balcony overlooking the Rideau River, enjoying amazing views and incredible sunsets! Priced to create your own special Oasis, all carpeting has been removed & concrete floors painted; custom blinds & mirrored closet doors; some photos virtually staged to showcase the space and floor plan! Simply a fabulous place to call home! (id:37446)
Property Details
| MLS® Number | 1296676 |
| Property Type | Single Family |
| Neigbourhood | Beechwood Village |
| Amenities Near By | Public Transit, Recreation Nearby, Shopping, Water Nearby |
| Features | Park Setting, Elevator, Balcony |
| Parking Space Total | 1 |
| View Type | River View |
Building
| Bathroom Total | 2 |
| Bedrooms Above Ground | 2 |
| Bedrooms Total | 2 |
| Amenities | Storage - Locker, Laundry - In Suite |
| Appliances | Refrigerator, Dishwasher, Dryer, Hood Fan, Stove, Washer |
| Basement Development | Partially Finished |
| Basement Type | Common (partially Finished) |
| Constructed Date | 1989 |
| Cooling Type | Central Air Conditioning |
| Exterior Finish | Brick |
| Fire Protection | Smoke Detectors |
| Flooring Type | Other, Ceramic |
| Foundation Type | Poured Concrete |
| Heating Fuel | Electric |
| Heating Type | Baseboard Heaters |
| Stories Total | 1 |
| Type | Apartment |
| Utility Water | Municipal Water |
Parking
| Underground |
Land
| Acreage | No |
| Land Amenities | Public Transit, Recreation Nearby, Shopping, Water Nearby |
| Sewer | Municipal Sewage System |
| Zoning Description | Residential |
Rooms
| Level | Type | Length | Width | Dimensions |
|---|---|---|---|---|
| Main Level | Living Room/dining Room | 22'1" x 14'8" | ||
| Main Level | Kitchen | 9' x 8'5" | ||
| Main Level | Primary Bedroom | 13'5" x 10'6" | ||
| Main Level | 5pc Ensuite Bath | 9'4" x 5'6" | ||
| Main Level | Bedroom | 9'4" x 9' | ||
| Main Level | 4pc Bathroom | 8'9" x 5'6" | ||
| Main Level | Laundry Room | 7'6" x 6'3" |
https://www.realtor.ca/real-estate/24497740/30-charlevoix-street-unit503-ottawa-beechwood-village
Interested?
Contact us for more information

Lynn Trevor
Salesperson
www.lynntrevor.com
www.facebook.com/HomesInOttawa
ca.linkedin.com/in/lynntrevor/
twitter.com/Homes_Ottawa

344 O'connor Street
Ottawa, Ontario K2P 1W1
(613) 563-1155
(613) 563-8710
www.hallmarkottawa.com






























