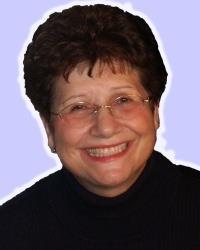160 George Street Unit#1806 Ottawa, Ontario K1N 9M2
$599,900Maintenance, Insurance, Caretaker, Property Management, Water
$800.33 Monthly
Maintenance, Insurance, Caretaker, Property Management, Water
$800.33 MonthlyVery Spacious Updated luxury downtown condo! 2 large bedrooms and 2 full baths, hardwood and tile throughout, smooth ceilings, crown moulding, kitchen offers quartz counters and stainless steel appliances, washer & dryer less than 2 years old, huge finished balcony with baseboard heating & tiled flooring. Includes 1 storage locker and 1 underground parking spot. Building offers fantastic amenities: 24 hour security, indoor pool, outdoor terrace with BBQ, exercise room, sauna, guest suite, indoor car wash area and bicycle storage. Urban living at its best! (id:37446)
Property Details
| MLS® Number | 1288235 |
| Property Type | Single Family |
| Neigbourhood | Lower Town/Byward Market |
| Amenities Near By | Public Transit, Recreation Nearby, Shopping |
| Community Features | Recreational Facilities |
| Features | Balcony |
| Parking Space Total | 1 |
| Pool Type | Indoor Pool |
| Structure | Patio(s) |
Building
| Bathroom Total | 2 |
| Bedrooms Above Ground | 2 |
| Bedrooms Total | 2 |
| Amenities | Sauna, Storage - Locker, Laundry - In Suite, Guest Suite, Exercise Centre |
| Appliances | Refrigerator, Dishwasher, Dryer, Microwave Range Hood Combo, Stove, Washer |
| Basement Development | Not Applicable |
| Basement Type | None (not Applicable) |
| Constructed Date | 1987 |
| Cooling Type | Central Air Conditioning |
| Exterior Finish | Concrete |
| Fire Protection | Security |
| Fixture | Drapes/window Coverings |
| Flooring Type | Hardwood, Tile |
| Foundation Type | Poured Concrete |
| Heating Fuel | Electric |
| Heating Type | Baseboard Heaters |
| Stories Total | 1 |
| Type | Apartment |
| Utility Water | Municipal Water |
Parking
| Underground |
Land
| Acreage | No |
| Land Amenities | Public Transit, Recreation Nearby, Shopping |
| Sewer | Municipal Sewage System |
| Zoning Description | Residential |
Rooms
| Level | Type | Length | Width | Dimensions |
|---|---|---|---|---|
| Main Level | Foyer | Measurements not available | ||
| Main Level | Living Room | 17' x 11'4" | ||
| Main Level | Dining Room | 10'7" x 10'2" | ||
| Main Level | Kitchen | 9' x 9' | ||
| Main Level | Full Bathroom | Measurements not available | ||
| Main Level | Primary Bedroom | 15'6" x 12'1" | ||
| Main Level | 4pc Ensuite Bath | Measurements not available | ||
| Main Level | Bedroom | 10'7" x 10'1" | ||
| Main Level | Other | 28' x 5' | ||
| Main Level | Utility Room | Measurements not available |
Interested?
Contact us for more information
Vicki Pinder
Salesperson
www.pinderpower.com
14 Chamberlain Ave Suite 101
Ottawa, Ontario K1S 1V9
(613) 369-5199
(416) 391-0013
www.rightathomerealty.com

Eileen Pinder
Broker
www.pinderpower.com
14 Chamberlain Ave Suite 101
Ottawa, Ontario K1S 1V9
(613) 369-5199
(416) 391-0013
www.rightathomerealty.com






















