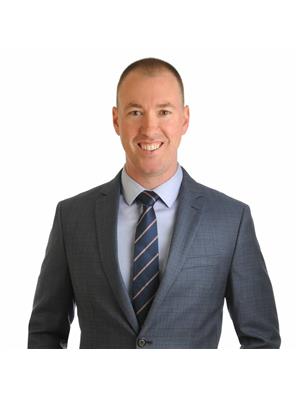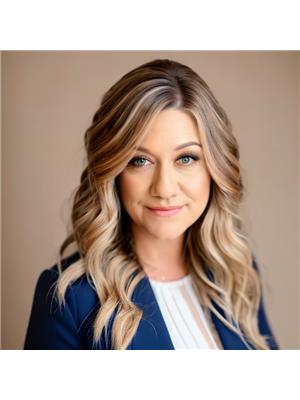254 Eye Bright Crescent Ottawa, Ontario K1V 2K7
$624,999
Excellent well maintained Urbandale "Encino" townhouse. Built in November 2007, one owner, this 1561 sq. ft. well lit home has 3 bdrms, 1.5 bathrooms equipped with luxury bath tub, shower, and finished basement. Great living room with gas fireplace and dining area with patio glass doors and wide window. Fenced backyard great for gardening. Hardwood on the main floor. Generous master bedroom has an walk-in closet and a large window directed to South. Ensuite bath has oval-shaped Roman tub and shower stall. Basement rough-in for future bathroom or additional storage room. Quiet street with low traffic, 20 minutes from downtown Ottawa and walking distance from schools, parks, bus stops, and 2min walking from future Light Train station, 1min Vimy Bridge connection to Barrhaven. (id:37446)
Property Details
| MLS® Number | 1296501 |
| Property Type | Single Family |
| Neigbourhood | Riverside South |
| Amenities Near By | Public Transit, Recreation Nearby, Shopping |
| Community Features | Family Oriented |
| Parking Space Total | 3 |
Building
| Bathroom Total | 2 |
| Bedrooms Above Ground | 3 |
| Bedrooms Total | 3 |
| Appliances | Refrigerator, Dryer, Stove, Washer |
| Basement Development | Finished |
| Basement Type | Full (finished) |
| Constructed Date | 2007 |
| Cooling Type | Central Air Conditioning |
| Exterior Finish | Brick |
| Fixture | Drapes/window Coverings |
| Flooring Type | Wall-to-wall Carpet, Hardwood, Tile |
| Foundation Type | Poured Concrete |
| Half Bath Total | 1 |
| Heating Fuel | Natural Gas |
| Heating Type | Forced Air |
| Stories Total | 2 |
| Type | Row / Townhouse |
| Utility Water | Municipal Water |
Parking
| Attached Garage |
Land
| Acreage | No |
| Fence Type | Fenced Yard |
| Land Amenities | Public Transit, Recreation Nearby, Shopping |
| Sewer | Municipal Sewage System |
| Size Depth | 92 Ft |
| Size Frontage | 20 Ft |
| Size Irregular | 20 Ft X 92 Ft |
| Size Total Text | 20 Ft X 92 Ft |
| Zoning Description | Residential |
Rooms
| Level | Type | Length | Width | Dimensions |
|---|---|---|---|---|
| Second Level | Primary Bedroom | 10'7 x 13'3 | ||
| Second Level | Bedroom | 9 ft | Measurements not available x 9 ft | |
| Second Level | Bedroom | 15'2 x 9'10 | ||
| Second Level | 4pc Bathroom | 11 ft | 11 ft x Measurements not available | |
| Main Level | Dining Room | 11 ft | 11 ft x Measurements not available | |
| Main Level | Kitchen | 12'6 x 11'7 | ||
| Main Level | Living Room | 12 ft | Measurements not available x 12 ft | |
| Main Level | 2pc Bathroom | 6'4 x 3'3 |
https://www.realtor.ca/real-estate/24495665/254-eye-bright-crescent-ottawa-riverside-south
Interested?
Contact us for more information

Kenneth Tripp
Salesperson
www.kentripp.com
343 Preston Street, 11th Floor
Ottawa, Ontario K1S 1N4
(866) 530-7737
(647) 849-3180
www.exprealty.ca

Jena Nickless
Salesperson
jnrealestate.ca
https://www.facebook.com/JN.Realestate.homes/?modal=admin_todo_tour
343 Preston Street, 11th Floor
Ottawa, Ontario K1S 1N4
(866) 530-7737
(647) 849-3180
www.exprealty.ca































