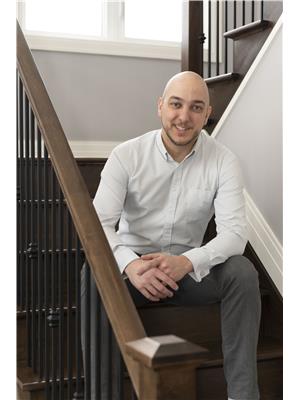1408 Duford Drive Ottawa, Ontario K1E 3G6
$950,000
6 bedrooms & a pool in Queenswood Heights! This sunny home is situated on a huge lot (almost 170ft deep!), features a classic center hall layout & is the perfect fit for growing families looking to get into a fantastic neighbourhood. Main floor includes a grand foyer, frml dining rm, fmly rm, big open-concept ktchn with lots of storage & breakfast nook, living rm, laundry & pwdr rm. Upper level features a spacious primary bed with 2 closets & 5-pc ensuite, 3 oversized beds with closet space & a second 5-pc bath. The lower level is finished with a big rec rm, 2 more beds (great for guests, home office, or gym!), 4-pc bath, large utility room & cold storage. Exit the kitchen through the French doors to the professionally landscaped backyard with a huge deck, in-ground heated saltwater pool, gazebo & shed. Pre-inspection via FS link! (id:37446)
Property Details
| MLS® Number | 1283633 |
| Property Type | Single Family |
| Neigbourhood | Bilberry Creek |
| Amenities Near By | Public Transit, Recreation Nearby, Shopping |
| Community Features | Family Oriented |
| Features | Gazebo |
| Parking Space Total | 6 |
| Pool Type | Inground Pool |
| Structure | Deck |
Building
| Bathroom Total | 4 |
| Bedrooms Above Ground | 4 |
| Bedrooms Total | 4 |
| Appliances | Refrigerator, Dishwasher, Dryer, Washer |
| Basement Development | Finished |
| Basement Type | Full (finished) |
| Constructed Date | 1993 |
| Construction Style Attachment | Detached |
| Cooling Type | Central Air Conditioning |
| Exterior Finish | Brick |
| Fixture | Drapes/window Coverings |
| Flooring Type | Wall-to-wall Carpet, Hardwood, Tile |
| Foundation Type | Poured Concrete |
| Half Bath Total | 1 |
| Heating Fuel | Natural Gas |
| Heating Type | Forced Air |
| Stories Total | 2 |
| Type | House |
| Utility Water | Municipal Water |
Parking
| Attached Garage | |
| Surfaced |
Land
| Acreage | No |
| Fence Type | Fenced Yard |
| Land Amenities | Public Transit, Recreation Nearby, Shopping |
| Landscape Features | Landscaped |
| Sewer | Municipal Sewage System |
| Size Frontage | 59 Ft ,1 In |
| Size Irregular | 59.06 Ft X * Ft (irregular Lot) |
| Size Total Text | 59.06 Ft X * Ft (irregular Lot) |
| Zoning Description | Residential |
Rooms
| Level | Type | Length | Width | Dimensions |
|---|---|---|---|---|
| Second Level | 5pc Bathroom | 12'2" x 8'5" | ||
| Second Level | 5pc Ensuite Bath | 11'11" x 11'6" | ||
| Second Level | Bedroom | 11'9" x 11'1" | ||
| Second Level | Bedroom | 12'2" x 14'4" | ||
| Second Level | Bedroom | 12'2" x 10'1" | ||
| Second Level | Primary Bedroom | 11'10" x 21'8" | ||
| Lower Level | 4pc Bathroom | 7'7" x 8'2" | ||
| Lower Level | Den | 11'2" x 10'10" | ||
| Lower Level | Gym | 11'8" x 16'7" | ||
| Lower Level | Recreation Room | 25'11" x 16'2" | ||
| Lower Level | Utility Room | 21'11" x 18' | ||
| Main Level | 2pc Bathroom | 4'2" x 5'3" | ||
| Main Level | Eating Area | 10' x 13'11" | ||
| Main Level | Den | 11'8" x 13'7" | ||
| Main Level | Dining Room | 12'1" x 12'10" | ||
| Main Level | Other | 18'10" x 21'5" | ||
| Main Level | Kitchen | 12'7" x 10'11" | ||
| Main Level | Laundry Room | 5'2" x 8'11" | ||
| Main Level | Living Room | 11'9" x 17'11" |
https://www.realtor.ca/real-estate/24460616/1408-duford-drive-ottawa-bilberry-creek
Interested?
Contact us for more information

Nicholas Fundytus
Salesperson
https://www.facebook.com/NickFundytusRoyalLepagePerformanceRealty
https://www.linkedin.com/in/nickfundytus/
https://twitter.com/nickfundytus

165 Pretoria Avenue
Ottawa, Ontario K1S 1X1
(613) 238-2801
(613) 238-4583































