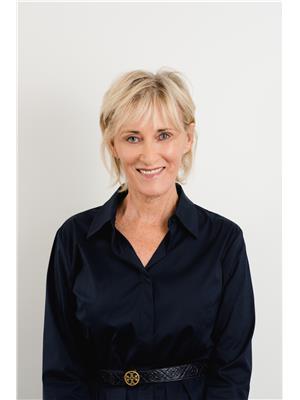50 Pond Street Ottawa, Ontario K1L 8J3
$3,450,000
Elegant waterfront residence overlooking the Pond in Rockliffe & Caldwell-Carver Conservation area/bird sanctuary. Located in Ottawas most prestigious neighborhood on a quiet cul de sac. Custom built, impeccably maintained, fully & expertly renovated in 2021/22. Features include: soaring vaulted ceilings, 2 gas & 1 wood burning fireplace, 4 spacious bedrooms, a professional kitchen with state-of-the-art appliances, luxurious baths, family room, music alcove, mezzanine library, conservatory, large flex room - media/recreation/home gym? Indoor salt water gunite pool (Benson Pools) & Dry-O-Tron, hermetically sealed from the rest of the house. Belden bricks clad the entire house. The roof consists of architectural fiberglass shingles. Updated electrical and plumbing, insulation (R-60), North star windows, new cedar & stone retaining walls, interlock patios & nautical deck. +48 hr irrevocable on all offers. (id:37446)
Property Details
| MLS® Number | 1291295 |
| Property Type | Single Family |
| Neigbourhood | Rockcliffe Park |
| Amenities Near By | Public Transit, Recreation Nearby, Shopping, Water Nearby |
| Features | Park Setting |
| Parking Space Total | 6 |
| Pool Type | Indoor Pool |
| Structure | Deck, Patio(s) |
| Water Front Type | Waterfront On Lake |
Building
| Bathroom Total | 3 |
| Bedrooms Above Ground | 4 |
| Bedrooms Total | 4 |
| Appliances | Refrigerator, Dishwasher, Dryer, Freezer, Hood Fan, Microwave, Stove, Washer, Alarm System |
| Basement Development | Finished |
| Basement Type | Full (finished) |
| Constructed Date | 1985 |
| Construction Style Attachment | Detached |
| Cooling Type | Central Air Conditioning |
| Exterior Finish | Brick |
| Fireplace Present | Yes |
| Fireplace Total | 3 |
| Flooring Type | Hardwood, Tile |
| Foundation Type | Poured Concrete |
| Heating Fuel | Natural Gas |
| Heating Type | Forced Air, Other |
| Stories Total | 2 |
| Type | House |
| Utility Water | Municipal Water |
Parking
| Attached Garage | |
| Inside Entry |
Land
| Acreage | No |
| Land Amenities | Public Transit, Recreation Nearby, Shopping, Water Nearby |
| Sewer | Municipal Sewage System |
| Size Depth | 154 Ft |
| Size Frontage | 92 Ft |
| Size Irregular | 92 Ft X 154 Ft (irregular Lot) |
| Size Total Text | 92 Ft X 154 Ft (irregular Lot) |
| Zoning Description | Residential |
Rooms
| Level | Type | Length | Width | Dimensions |
|---|---|---|---|---|
| Second Level | Primary Bedroom | 17'5" x 14'9" | ||
| Second Level | Bedroom | 19'1" x 11'8" | ||
| Second Level | Bedroom | 20'8" x 12'3" | ||
| Second Level | 4pc Bathroom | 8'11" x 6'4" | ||
| Second Level | 4pc Ensuite Bath | 10'6" x 8'7" | ||
| Second Level | Library | 35'5" x 5'7" | ||
| Second Level | Other | 20'1" x 6'11" | ||
| Lower Level | Family Room | 36'5" x 26'8" | ||
| Lower Level | Recreation Room | 20'1" x 19'11" | ||
| Lower Level | 1pc Bathroom | 7'9" x 4'0" | ||
| Lower Level | Other | 21'8" x 9'3" | ||
| Main Level | Foyer | 8'1" x 6'6" | ||
| Main Level | 3pc Bathroom | 9'7" x 6'11" | ||
| Main Level | Laundry Room | 9'7" x 6'7" | ||
| Main Level | Bedroom | 14'3" x 12'4" | ||
| Main Level | Dining Room | 17'9" x 16'3" | ||
| Main Level | Kitchen | 15'9" x 14'9" | ||
| Main Level | Family Room | 14'9" x 10'8" | ||
| Main Level | Living Room | 20'1" x 19'11" | ||
| Main Level | Solarium | 20'10" x 7'1" |
https://www.realtor.ca/real-estate/24483114/50-pond-street-ottawa-rockcliffe-park
Interested?
Contact us for more information

Debra Cherry
Broker
www.cherrypickhomes.com
https://www.facebook.com/Cherrypick
https://twitter.com/cherrypickhomes
292 Somerset Street West
Ottawa, Ontario K2P 0J6
(613) 422-8688
(613) 422-6200
www.ottawacentral.evrealestate.com

Harrison N. Gallon
Broker
cherrypickhomes.com
292 Somerset Street West
Ottawa, Ontario K2P 0J6
(613) 422-8688
(613) 422-6200
www.ottawacentral.evrealestate.com































