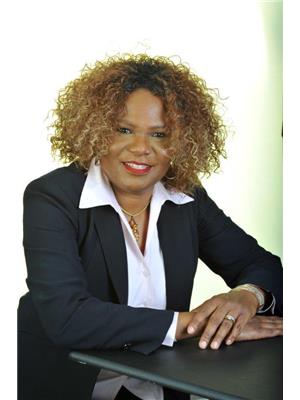6050 Pineglade Crescent Ottawa, Ontario K1W 1G8
$599,900
Immaculate 3 bedroom, 2.5bathrooms freehold townhome in Chapel Hill South. This beautiful home features hardwood & ceramic on main floor. Laminate flooring throughout the 2nd level and basement. Gorgeous kitchen with island adjacent the living room with FP. Very spacious family room in lower level with oversized window for lots of natural light. Master bedroom complete with walk in closet and ensuite with whirpool tub. Main floor freshly painted-May 2022. New carpet on stairs, new flooring on the 2nd level and basement, new manual garage door and all 2.5 bathrooms newly updated December 2021. Your next home is ready here for you to move in! Quiet neighbourhood close to all the amenities on Innes Road- groceries, restaurants, movie theatre etc. Minutes to Ottawa downtown. *Offers welcome anytime with 24hours irrevocable*. (id:37446)
Property Details
| MLS® Number | 1295221 |
| Property Type | Single Family |
| Neigbourhood | Chapel Hill South |
| Amenities Near By | Public Transit, Recreation Nearby, Shopping |
| Parking Space Total | 2 |
| Structure | Deck |
Building
| Bathroom Total | 3 |
| Bedrooms Above Ground | 3 |
| Bedrooms Total | 3 |
| Appliances | Refrigerator, Dishwasher, Dryer, Hood Fan, Stove, Washer |
| Basement Development | Finished |
| Basement Type | Full (finished) |
| Constructed Date | 1994 |
| Cooling Type | Central Air Conditioning |
| Exterior Finish | Brick, Siding |
| Fireplace Present | Yes |
| Fireplace Total | 1 |
| Flooring Type | Mixed Flooring, Hardwood, Laminate |
| Foundation Type | Poured Concrete |
| Half Bath Total | 1 |
| Heating Fuel | Natural Gas |
| Heating Type | Forced Air |
| Stories Total | 2 |
| Type | Row / Townhouse |
| Utility Water | Municipal Water |
Parking
| Attached Garage | |
| Inside Entry | |
| Surfaced |
Land
| Acreage | No |
| Fence Type | Fenced Yard |
| Land Amenities | Public Transit, Recreation Nearby, Shopping |
| Landscape Features | Landscaped |
| Sewer | Municipal Sewage System |
| Size Depth | 114 Ft |
| Size Frontage | 20 Ft |
| Size Irregular | 20 Ft X 114 Ft |
| Size Total Text | 20 Ft X 114 Ft |
| Zoning Description | Residential |
Rooms
| Level | Type | Length | Width | Dimensions |
|---|---|---|---|---|
| Second Level | Primary Bedroom | 15'3" x 11'2" | ||
| Second Level | Bedroom | 12'9" x 9'8" | ||
| Second Level | Bedroom | 11'1" x 9'6" | ||
| Second Level | Full Bathroom | Measurements not available | ||
| Second Level | 3pc Ensuite Bath | Measurements not available | ||
| Lower Level | Recreation Room | 17'8" x 12' | ||
| Lower Level | Laundry Room | Measurements not available | ||
| Lower Level | Storage | Measurements not available | ||
| Main Level | Living Room | 15'4" x 12'1" | ||
| Main Level | Dining Room | 11'6" x 7'5" | ||
| Main Level | Kitchen | 11'7" x 10'7" | ||
| Main Level | Partial Bathroom | Measurements not available |
https://www.realtor.ca/real-estate/24461729/6050-pineglade-crescent-ottawa-chapel-hill-south
Interested?
Contact us for more information

Toyin Adewoye
Salesperson
www.toyinadewoye.com
www.facebook.com/ToyinAdewoyerealestate
ca.linkedin.com/pub/toyin-adewoye
twitter.com/ToyinAdewoye

2544 Bank Street
Ottawa, Ontario K1T 1M9
(613) 288-1999
(613) 288-1555
www.coldwellbankersarazen.com



























