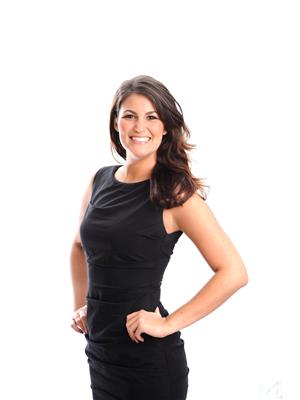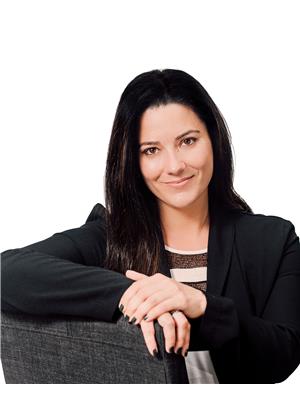38 Marlborough Avenue Ottawa, Ontario K1N 8E7
$1,750,000
This Multiplex has 4 spacious Units with great income potential! Or, if you're looking for a home in Sandy Hill - there is an option to renovate the main floor 4 bedroom unit to live in yourself. With approx. 4500 square feet of living space this property has tons of potential! Currently 4 Units: Unit #1 - 4 bdrms, Unit #2 - 2 bdrms, Unit #3 - 1 bdrm, Unit #4 - bachelor. Legal 4Plex with Fire Retrofit. With high ceilings, and large windows in every room, the units are bright and spacious. The 3rd-floor loft has vaulted ceilings and a gas fireplace in the living room. There is a 25' x 16' deck (accessible by all levels), currently divided into two usable spaces. 5 hydro meters. One car garage. 3 Parking. Street Parking is available by permit in addition to parking. Located on the North end of Marlborough, this home is within walking distance to the Rideau River, Strathcona park, University of Ottawa, Byward Market, biking/walking trails, transit, shopping, & more. (id:37446)
Property Details
| MLS® Number | 1291132 |
| Property Type | Single Family |
| Neigbourhood | Sandy Hill |
| Amenities Near By | Public Transit, Recreation Nearby, Shopping |
| Parking Space Total | 3 |
Building
| Bathroom Total | 5 |
| Bedrooms Above Ground | 7 |
| Bedrooms Below Ground | 1 |
| Bedrooms Total | 8 |
| Basement Development | Partially Finished |
| Basement Type | Full (partially Finished) |
| Constructed Date | 1941 |
| Construction Style Attachment | Detached |
| Cooling Type | None |
| Exterior Finish | Stone, Siding, Concrete |
| Fire Protection | Smoke Detectors |
| Fireplace Present | Yes |
| Fireplace Total | 1 |
| Fixture | Drapes/window Coverings |
| Flooring Type | Hardwood, Linoleum |
| Foundation Type | Poured Concrete |
| Half Bath Total | 1 |
| Heating Fuel | Natural Gas |
| Heating Type | Forced Air |
| Stories Total | 3 |
| Type | House |
| Utility Water | Municipal Water |
Parking
| Detached Garage |
Land
| Acreage | No |
| Fence Type | Fenced Yard |
| Land Amenities | Public Transit, Recreation Nearby, Shopping |
| Sewer | Municipal Sewage System |
| Size Depth | 100 Ft |
| Size Frontage | 45 Ft |
| Size Irregular | 45 Ft X 100 Ft |
| Size Total Text | 45 Ft X 100 Ft |
| Zoning Description | R4ua |
Rooms
| Level | Type | Length | Width | Dimensions |
|---|---|---|---|---|
| Second Level | Foyer | 6'6" x 8'4" | ||
| Second Level | Living Room | 16' x 13'9" | ||
| Second Level | Dining Room | 12'6" x 11'11" | ||
| Second Level | Kitchen | 8'4" x 6'6" | ||
| Second Level | Other | 3'1" x 3' | ||
| Second Level | 4pc Bathroom | 8'3" x 5'6" | ||
| Second Level | Bedroom | 12' x 9'10" | ||
| Second Level | Bedroom | 14'3" x 11'7" | ||
| Second Level | Other | 25' x 16' | ||
| Third Level | Foyer | 11' x 8' | ||
| Third Level | Other | 5'2" x 3'4" | ||
| Third Level | Family Room/fireplace | 18'8" x 13'8" | ||
| Third Level | Kitchen | 13'8" x 8'2" | ||
| Third Level | 4pc Bathroom | 7'1" x 7' | ||
| Third Level | Bedroom | 15' x 9'3" | ||
| Basement | Laundry Room | 10'5" x 9'6" | ||
| Basement | Utility Room | 13'6" x 14' | ||
| Basement | Storage | 10' x 3' | ||
| Basement | Storage | 5' x 3' | ||
| Basement | Office | Measurements not available | ||
| Basement | Other | 14'6" x 12' | ||
| Basement | Kitchen | 7'7" x 5'9" | ||
| Basement | Storage | 8' x 3'8" | ||
| Basement | Living Room/dining Room | 12' x 12' | ||
| Main Level | Foyer | 6'6" x 8'4" | ||
| Main Level | Living Room | 16' x 13'9" | ||
| Main Level | Dining Room | 12'6" x 11'11" | ||
| Main Level | Kitchen | 8'4" x 6'6" | ||
| Main Level | Other | 3'1" x 3' | ||
| Main Level | 4pc Bathroom | 8'3" x 5'6" | ||
| Main Level | Bedroom | 9'8" x 8'4" | ||
| Main Level | Bedroom | 14'4" x 13'4" | ||
| Main Level | Bedroom | 14'4" x 11'7" | ||
| Main Level | Primary Bedroom | 13' x 10'7" | ||
| Main Level | 2pc Ensuite Bath | 7'10" x 2'10" |
https://www.realtor.ca/real-estate/24379240/38-marlborough-avenue-ottawa-sandy-hill
Interested?
Contact us for more information

Shanalee Thomson
Salesperson
www.agentthomson.com
https://www.linkedin.com/in/shanaleethomson

344 O'connor Street
Ottawa, Ontario K2P 1W1
(613) 563-1155
(613) 563-8710
www.hallmarkottawa.com

Elisa Canonico
Broker
www.elisacanonico.ca
700 Eagleson Road, Suite 105
Ottawa, Ontario K2M 2G9
(613) 663-2720































