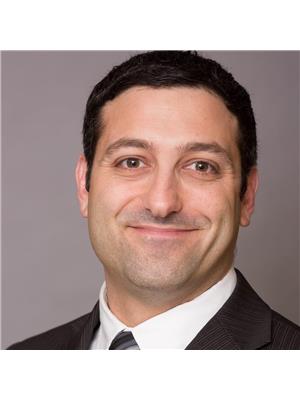51 Arbordale Crescent Ottawa, Ontario K2G 5E1
$650,000
Welcome to this lovely Centrepointe freehold townhome with no condo fees! As you enter the home you are greeted by a spacious foyer and family room with walk-out to the private large yard. Main floor features upgraded flooring, bright and large living and dining room with a fireplace. The kitchen has been upgraded with a custom butcher block counter top, new cabinets, clean white appliances and a nice breakfast nook. The skylight leads you to the top floor where there are 2 generous bedrooms, full bathroom and of course the primary bedroom along with a big walk-in closet and ensuite. With easy access to all amenities and future LRT. Offers Welcome! (id:37446)
Property Details
| MLS® Number | 1296849 |
| Property Type | Single Family |
| Neigbourhood | Centrepointe |
| Amenities Near By | Public Transit, Recreation Nearby, Shopping |
| Parking Space Total | 3 |
Building
| Bathroom Total | 3 |
| Bedrooms Above Ground | 3 |
| Bedrooms Total | 3 |
| Appliances | Refrigerator, Dishwasher, Dryer, Hood Fan, Stove, Washer |
| Basement Development | Not Applicable |
| Basement Type | None (not Applicable) |
| Constructed Date | 1986 |
| Cooling Type | Central Air Conditioning |
| Exterior Finish | Brick, Siding |
| Flooring Type | Hardwood, Tile |
| Foundation Type | Poured Concrete |
| Half Bath Total | 1 |
| Heating Fuel | Natural Gas, Electric |
| Heating Type | Baseboard Heaters, Forced Air |
| Stories Total | 3 |
| Type | Row / Townhouse |
| Utility Water | Municipal Water |
Parking
| Attached Garage | |
| Surfaced |
Land
| Acreage | No |
| Land Amenities | Public Transit, Recreation Nearby, Shopping |
| Sewer | Municipal Sewage System |
| Size Depth | 106 Ft ,8 In |
| Size Frontage | 20 Ft ,4 In |
| Size Irregular | 20.37 Ft X 106.63 Ft |
| Size Total Text | 20.37 Ft X 106.63 Ft |
| Zoning Description | Residential |
Rooms
| Level | Type | Length | Width | Dimensions |
|---|---|---|---|---|
| Second Level | Dining Room | 9' x 14' | ||
| Second Level | Kitchen | 19' x 11'4" | ||
| Second Level | Living Room | 19' x 12'4" | ||
| Second Level | Laundry Room | Measurements not available | ||
| Third Level | Primary Bedroom | 14'1" x 12'5" | ||
| Third Level | 4pc Ensuite Bath | Measurements not available | ||
| Third Level | Bedroom | 10'9" x 9'6" | ||
| Third Level | Bedroom | 14' x 10' | ||
| Third Level | Full Bathroom | Measurements not available | ||
| Lower Level | Family Room | 11'2" x 12'5" | ||
| Lower Level | Partial Bathroom | Measurements not available |
https://www.realtor.ca/real-estate/24513074/51-arbordale-crescent-ottawa-centrepointe
Interested?
Contact us for more information

Leo Grant
Broker
www.grantteam.com
www.facebook.com/grantteam
www.linkedin.com/in/leograntbroker
www.twitter.com/LeoGrant

384 Richmond Road
Ottawa, Ontario K2A 0E8
(613) 729-9090
(613) 729-9094
www.teamrealty.ca

Oliver Grant
Salesperson
www.grantteam.com

384 Richmond Road
Ottawa, Ontario K2A 0E8
(613) 729-9090
(613) 729-9094
www.teamrealty.ca































