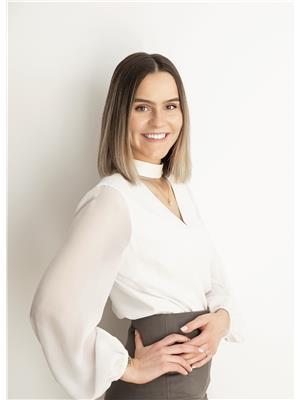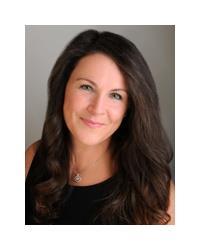7925 Resolute Way Ottawa, Ontario K0A 2P0
$1,124,999
Welcome to your private oasis! A one-of-a-kind custom log home resting on a peaceful & tranquil approx. 2-acre lot in Ottawa countryside. Enter through the spacious foyer leading to the great room boasting gleaming hardwood floors, wood-burning fireplace, & a harvest table to host family all year round! Spectacular 3-season sunroom overlooking the sprawling backyard featuring a hot tub, bonfire area, & mature trees/trails the whole family will love. Continue to the chef's kitchen offers double islands, updated SS appliances & rustic beams to enhance this true country home while opening to a functional mudroom including enclosed laundry & walk-in closet for all your storage. The 2nd level offers 2 generous size bedrooms, & a grand primary suite features cathedral ceilings, & walk-in closet. Fantastic location w/ dream garage & landscaping while being conveniently close to Greely amenities & Ottawa! 6hr Irr. on offers. Offer received, sellers now accepting offers without 6hrs irrevocable (id:37446)
Property Details
| MLS® Number | 1298978 |
| Property Type | Single Family |
| Neigbourhood | Metcalfe |
| Amenities Near By | Golf Nearby, Shopping |
| Communication Type | Internet Access |
| Community Features | Family Oriented |
| Features | Acreage, Private Setting, Treed |
| Parking Space Total | 10 |
| Road Type | Paved Road |
| Structure | Patio(s) |
Building
| Bathroom Total | 2 |
| Bedrooms Above Ground | 3 |
| Bedrooms Total | 3 |
| Appliances | Oven - Built-in, Cooktop, Dishwasher, Dryer, Hood Fan, Microwave, Washer, Alarm System |
| Basement Development | Unfinished |
| Basement Type | Full (unfinished) |
| Constructed Date | 2003 |
| Construction Style Attachment | Detached |
| Cooling Type | Central Air Conditioning |
| Exterior Finish | Log, Wood |
| Fire Protection | Smoke Detectors |
| Fireplace Present | Yes |
| Fireplace Total | 1 |
| Fixture | Drapes/window Coverings, Ceiling Fans |
| Flooring Type | Hardwood, Tile |
| Foundation Type | Poured Concrete |
| Half Bath Total | 1 |
| Heating Fuel | Propane |
| Heating Type | Forced Air |
| Stories Total | 2 |
| Type | House |
| Utility Water | Drilled Well |
Parking
| Attached Garage |
Land
| Acreage | Yes |
| Land Amenities | Golf Nearby, Shopping |
| Landscape Features | Landscaped |
| Sewer | Septic System |
| Size Depth | 451 Ft ,11 In |
| Size Irregular | 2 |
| Size Total | 2 Ac |
| Size Total Text | 2 Ac |
| Zoning Description | Residential |
Rooms
| Level | Type | Length | Width | Dimensions |
|---|---|---|---|---|
| Second Level | Bedroom | 16'9" x 12'2" | ||
| Second Level | Bedroom | 12' x 16'9" | ||
| Second Level | Bedroom | 13'2" x 20'4" | ||
| Second Level | 4pc Bathroom | 9'7" x 9'7" | ||
| Second Level | Dining Room | 11'10" x 11'7" | ||
| Second Level | Other | 9'6" x 5'8" | ||
| Basement | Utility Room | 7'7" x 12'3" | ||
| Basement | Recreation Room | 23'7" x 25'7" | ||
| Basement | Gym | 19'7" x 15'7" | ||
| Main Level | Kitchen | 13'2" x 20'4" | ||
| Main Level | Family Room | 19'2" x 24'4" | ||
| Main Level | Mud Room | 3'3" x 5'8" | ||
| Main Level | Solarium | 19'5" x 16' | ||
| Main Level | Laundry Room | 3'2" x 5'5" | ||
| Main Level | 2pc Bathroom | 5'5" x 5'5" | ||
| Other | Other | 23' x 29' |
https://www.realtor.ca/real-estate/24552789/7925-resolute-way-ottawa-metcalfe
Interested?
Contact us for more information

Nicole Velthuis
Salesperson
www.nicolevelthuis.ca

5510 Manotick Main St. Box 803
Ottawa, Ontario K4M 1A7
(613) 692-2555
(613) 519-6049
www.teamrealty.ca

Nicole Rosenfeldt
Salesperson
www.housesbynicole.com
https://www.facebook.com/pages/Real-Estate-Home-Staging-Decorating/2739650426300
https://twitter.com/HousesbyNicole

5510 Manotick Main St. Box 803
Ottawa, Ontario K4M 1A7
(613) 692-2555
(613) 519-6049
www.teamrealty.ca































