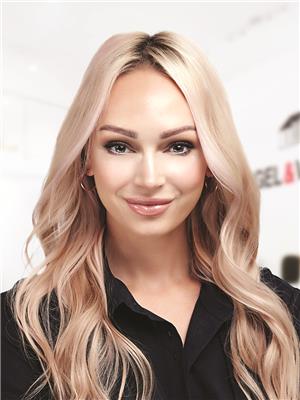44 Glendale Avenue Ottawa, Ontario K1S 1W4
$1,049,000
Turn the page to a new chapter where timeless elegance can be found. This traditional brick home is perfectly situated on a family-oriented street w/ a park on both ends. The welcoming curb appeal showcases an inviting front porch to enjoy the village-like atmosphere. Original features are visible throughout including hardwd flrs & crown molding. An elegant living/dining rm w/ a custom archway is ideal for entertaining. The kitchen features updates including SSL appliances, quartz counters, backsplash & pot lights. A sunrm is a nice retreat overlooking the tranquil rear yard. 3 beds & a bath are located on the 2nd lvl & a 4th bed/loft has the potential to be a playrm or yoga studio. Take your dog for a stroll through Central Park all the way to the canal or walk to Parliament Hill to experience the best that Ottawa has to offer. Time to write your story in this graceful home in the Glebe. (id:37446)
Property Details
| MLS® Number | 1298993 |
| Property Type | Single Family |
| Neigbourhood | Glebe |
| Amenities Near By | Public Transit, Recreation Nearby, Shopping |
| Community Features | Family Oriented |
| Parking Space Total | 4 |
| Structure | Deck |
Building
| Bathroom Total | 1 |
| Bedrooms Above Ground | 4 |
| Bedrooms Total | 4 |
| Appliances | Refrigerator, Dishwasher, Dryer, Stove, Washer |
| Basement Development | Unfinished |
| Basement Type | Full (unfinished) |
| Constructed Date | 1936 |
| Construction Style Attachment | Detached |
| Cooling Type | Central Air Conditioning |
| Exterior Finish | Brick, Siding |
| Flooring Type | Hardwood, Tile, Other |
| Foundation Type | Stone |
| Heating Fuel | Natural Gas |
| Heating Type | Forced Air |
| Stories Total | 3 |
| Type | House |
| Utility Water | Municipal Water |
Parking
| Detached Garage | |
| Surfaced |
Land
| Acreage | No |
| Fence Type | Fenced Yard |
| Land Amenities | Public Transit, Recreation Nearby, Shopping |
| Sewer | Municipal Sewage System |
| Size Depth | 100 Ft |
| Size Frontage | 33 Ft |
| Size Irregular | 33 Ft X 100 Ft |
| Size Total Text | 33 Ft X 100 Ft |
| Zoning Description | R3p |
Rooms
| Level | Type | Length | Width | Dimensions |
|---|---|---|---|---|
| Second Level | Primary Bedroom | 11'8" x 10'2" | ||
| Second Level | Bedroom | 11'0" x 10'3" | ||
| Second Level | Bedroom | 8'7" x 8'1" | ||
| Second Level | 4pc Bathroom | 8'5" x 5'11" | ||
| Third Level | Bedroom | 14'2" x 9'11" | ||
| Basement | Laundry Room | 9'1" x 7'5" | ||
| Main Level | Foyer | 6'10" x 5'7" | ||
| Main Level | Living Room | 12'3" x 11'10" | ||
| Main Level | Dining Room | 12'8" x 10'4" | ||
| Main Level | Kitchen | 12'8" x 8'6" | ||
| Main Level | Sunroom | 14'8" x 8'9" |
https://www.realtor.ca/real-estate/24552787/44-glendale-avenue-ottawa-glebe
Interested?
Contact us for more information

John King
Broker
johnking.evrealestate.com
292 Somerset Street West
Ottawa, Ontario K2P 0J6
(613) 422-8688
(613) 422-6200
www.ottawacentral.evrealestate.com

Zoe Van Wyck
Broker
292 Somerset Street West
Ottawa, Ontario K2P 0J6
(613) 422-8688
(613) 422-6200
www.ottawacentral.evrealestate.com































