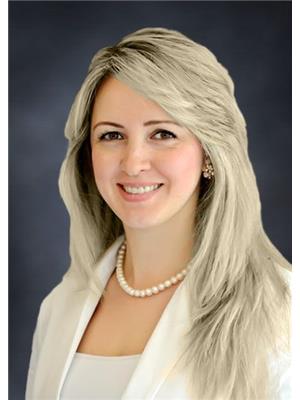703 Nautilus Private Ottawa, Ontario K2V 0S5
$2,100 Monthly
Newer modern 3 bedrooms 2 bathrooms upper unit condo for rent in Blackstone. Available after July 20th. Open concept main floor with beautiful laminate flooring, pantry and ample size balcony and a powder room. Second floor features two bedrooms one of them includes a walk-in closet and a balcony, the other has access to the ensuite through a walk in closet. The laundry room with stacked washer and dryer are also located on the second floor. Rental application, Equifax report and employment proof will be required by all applicants. Parking #31 The house is currently Tenant occupied and will be available at the end of July (id:37446)
Property Details
| MLS® Number | 1299083 |
| Property Type | Single Family |
| Neigbourhood | Blackstone |
| Amenities Near By | Shopping |
| Features | Corner Site, Balcony |
| Parking Space Total | 1 |
Building
| Bathroom Total | 2 |
| Bedrooms Above Ground | 3 |
| Bedrooms Total | 3 |
| Amenities | Laundry - In Suite |
| Appliances | Refrigerator, Dishwasher, Dryer, Hood Fan, Stove, Washer |
| Basement Development | Not Applicable |
| Basement Type | None (not Applicable) |
| Constructed Date | 2021 |
| Construction Style Attachment | Stacked |
| Cooling Type | Central Air Conditioning |
| Exterior Finish | Brick, Siding |
| Flooring Type | Wall-to-wall Carpet, Laminate |
| Half Bath Total | 1 |
| Heating Fuel | Natural Gas |
| Heating Type | Forced Air |
| Stories Total | 2 |
| Type | House |
| Utility Water | Municipal Water |
Parking
| Surfaced |
Land
| Acreage | No |
| Land Amenities | Shopping |
| Sewer | Municipal Sewage System |
| Size Irregular | 0 Ft X 0 Ft |
| Size Total Text | 0 Ft X 0 Ft |
| Zoning Description | Residential |
Rooms
| Level | Type | Length | Width | Dimensions |
|---|---|---|---|---|
| Second Level | Bedroom | 10' x 10' | ||
| Second Level | Bedroom | 11'1 x 8' | ||
| Second Level | Bedroom | 10'4" x 7'8" | ||
| Second Level | 3pc Bathroom | Measurements not available | ||
| Second Level | Other | Measurements not available | ||
| Second Level | Other | Measurements not available | ||
| Lower Level | Foyer | Measurements not available | ||
| Main Level | Living Room/dining Room | 17'7" x 15'7" | ||
| Main Level | Kitchen | 11'7" x 8'8" | ||
| Main Level | 2pc Bathroom | Measurements not available | ||
| Main Level | Utility Room | Measurements not available | ||
| Main Level | Porch | Measurements not available |
https://www.realtor.ca/real-estate/24560484/703-nautilus-private-ottawa-blackstone
Interested?
Contact us for more information

Marina Karshuli
Salesperson
yourhousewithmarina.ca/
https://www.facebook.com/YourHouseWithMarina/
https://www.linkedin.com/in/marina-karshuli-70981b122/
https://twitter.com/housewithmarina
14 Chamberlain Ave Suite 101
Ottawa, Ontario K1S 1V9
(613) 369-5199
(416) 391-0013
www.rightathomerealty.com




















