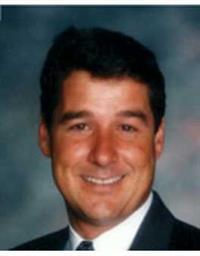712 Willowburn Street Ottawa, Ontario K1T 0J2
$895,000
RARELY OFFERED Bungalow with BONUS Loft... GREAT VALUE, Compare New Tartan Bungalows with NO LOFT starting at OVER $1.million. Welcome to this gorgeous 4 bedroom home in desirable Findlay Creek. This beauty shows pride of ownership inside and out. The main Level features a combo Living-Dining room. HUGE Gourmet Kitchen with eating bar overlooks the Family room with Vaulted Ceiling and central Gas Fireplace, Bedroom #2, Full Bath/Laundry and large main floor Master Suite with luxurious ensuite and Walk-in closet. Loft with 2 extra bedrooms, a Studio & a Dramatic two-storey open below area, Full Bathroom. Attached Double 18 X 20 Garage. The Huge Lower Level with oversized windows is waiting for your personal touch. The exterior is fully landscaped and features Interlock Patio, Fully Fenced 105ft deep yard. (id:37446)
Property Details
| MLS® Number | 1299157 |
| Property Type | Single Family |
| Neigbourhood | Findlay Creek |
| Amenities Near By | Golf Nearby, Public Transit, Shopping |
| Parking Space Total | 6 |
| Structure | Patio(s) |
Building
| Bathroom Total | 3 |
| Bedrooms Above Ground | 4 |
| Bedrooms Total | 4 |
| Basement Development | Unfinished |
| Basement Type | Full (unfinished) |
| Constructed Date | 2013 |
| Construction Style Attachment | Detached |
| Cooling Type | Central Air Conditioning |
| Exterior Finish | Brick |
| Fireplace Present | Yes |
| Fireplace Total | 1 |
| Flooring Type | Wall-to-wall Carpet, Mixed Flooring, Hardwood |
| Foundation Type | Poured Concrete |
| Heating Fuel | Natural Gas |
| Heating Type | Forced Air |
| Stories Total | 2 |
| Type | House |
| Utility Water | Municipal Water |
Parking
| Attached Garage |
Land
| Acreage | No |
| Fence Type | Fenced Yard |
| Land Amenities | Golf Nearby, Public Transit, Shopping |
| Sewer | Municipal Sewage System |
| Size Depth | 105 Ft ,2 In |
| Size Frontage | 45 Ft |
| Size Irregular | 45.01 Ft X 105.15 Ft |
| Size Total Text | 45.01 Ft X 105.15 Ft |
| Zoning Description | Res |
Rooms
| Level | Type | Length | Width | Dimensions |
|---|---|---|---|---|
| Second Level | Bedroom | 13'8" x 10' | ||
| Second Level | Bedroom | 12'10" x 10'2" | ||
| Second Level | Loft | 9'10" x 9'11" | ||
| Second Level | 4pc Bathroom | Measurements not available | ||
| Main Level | Living Room | 13'5" x 11' | ||
| Main Level | Dining Room | 11' x 10' | ||
| Main Level | Kitchen | 12' x 9'4" | ||
| Main Level | Eating Area | 12' x 8'1" | ||
| Main Level | Family Room/fireplace | 17'6" x 16'9" | ||
| Main Level | Primary Bedroom | 17'10" x 12' | ||
| Main Level | Bedroom | 12' x 9'9" | ||
| Main Level | 4pc Ensuite Bath | Measurements not available | ||
| Main Level | Laundry Room | Measurements not available | ||
| Main Level | 4pc Bathroom | Measurements not available |
https://www.realtor.ca/real-estate/24559833/712-willowburn-street-ottawa-findlay-creek
Interested?
Contact us for more information

John Creppin
Salesperson
www.creppinrealtygroup.com
18 Knowlton Drive
Ottawa, Ontario K2G 6P1
(613) 825-8802
(613) 825-8227
www.creppinrealtygroup.com
























