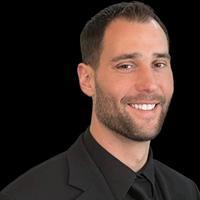301 Grey Seal Circle Ottawa, Ontario K1V 2H4
$749,000
Welcome to 301 Grey Seal! This Urbandale Seaside II Model End unit has the best location. Being minutes from downtown, close to LRT, steps from bike paths, parks; its situated on one of larger lots in the neighbourhood. It features 3 spacious bedrooms, 3 bathrooms, a welcoming foyer with high ceilings, and a well lit kitchen with a separate dining room and living room. In the basement you'll find a well sized rec room with a large window, gas fireplace and a rough in for a potential future full bathroom. This turnkey home is fully equipped with central air and Vac, HRV air exchange and a humidifier attached to the furnace. Come view this one before it's too late! (id:37446)
Property Details
| MLS® Number | 1299158 |
| Property Type | Single Family |
| Neigbourhood | River Side South |
| Amenities Near By | Public Transit, Recreation Nearby, Shopping |
| Parking Space Total | 4 |
Building
| Bathroom Total | 3 |
| Bedrooms Above Ground | 3 |
| Bedrooms Total | 3 |
| Appliances | Refrigerator, Dryer, Stove, Washer |
| Basement Development | Not Applicable |
| Basement Type | Full (not Applicable) |
| Constructed Date | 2007 |
| Cooling Type | Central Air Conditioning |
| Exterior Finish | Brick, Siding |
| Fireplace Present | Yes |
| Fireplace Total | 2 |
| Flooring Type | Wall-to-wall Carpet, Mixed Flooring, Hardwood, Tile |
| Foundation Type | Poured Concrete |
| Half Bath Total | 1 |
| Heating Fuel | Natural Gas |
| Heating Type | Forced Air |
| Stories Total | 2 |
| Type | Row / Townhouse |
| Utility Water | Municipal Water |
Parking
| Attached Garage | |
| Inside Entry |
Land
| Acreage | No |
| Land Amenities | Public Transit, Recreation Nearby, Shopping |
| Sewer | Municipal Sewage System |
| Size Frontage | 38 Ft ,5 In |
| Size Irregular | 38.38 Ft X 0 Ft (irregular Lot) |
| Size Total Text | 38.38 Ft X 0 Ft (irregular Lot) |
| Zoning Description | Residential |
Rooms
| Level | Type | Length | Width | Dimensions |
|---|---|---|---|---|
| Second Level | Primary Bedroom | 14'11" x 12'9" | ||
| Second Level | 4pc Ensuite Bath | 9'2" x 4'10" | ||
| Second Level | Other | 6'5" x 5'11" | ||
| Second Level | Bedroom | 9'6" x 9' | ||
| Second Level | Bedroom | 10'11" x 9'4" | ||
| Second Level | 4pc Bathroom | 9'2" x 4'10" | ||
| Lower Level | Recreation Room | 20'6" x 10'6" | ||
| Main Level | Kitchen | 11'4" x 10'2" | ||
| Main Level | Foyer | 9'2" x 6'9" | ||
| Main Level | Eating Area | 13'2" x 10' | ||
| Main Level | Living Room/dining Room | 19'3" x 10'6" | ||
| Main Level | Partial Bathroom | 4'11" x 4'5" |
https://www.realtor.ca/real-estate/24560144/301-grey-seal-circle-ottawa-river-side-south
Interested?
Contact us for more information

Trevor Mayhew
Salesperson
www.trevormayhew.com
https://www.facebook.com/pages/Trevor-Mayhew-at-Coldwell-Banker-Sarazen-Realty/162344390519613
https://www.linkedin.com/pub/trevor-mayhew/35/20/57
https://twitter.com/@Trevormayhew22
2733 Lancaster Road, Unit 121
Ottawa, Ontario K1B 0A9
(613) 317-2121
(613) 903-7703
www.c21synergy.ca
























