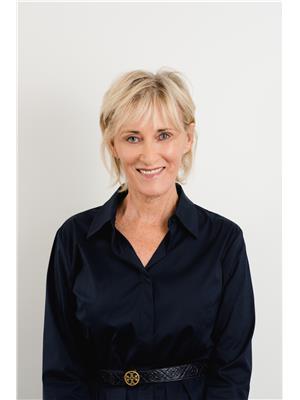29 Burrows Road Ottawa, Ontario K1J 6E5
$1,690,000
Stately custom-built family home on a quiet, tranquil cul de sac in prestigious Rothwell Heights. This all brick residence is surrounded by trees (Nivens Woods), the view from every room feels like you are in the country! With 4 bedrooms - including a large primary bedroom and ensuite, 3 baths, entertainment size living & dining areas, main floor family room, soaring entry foyer and convenient inside entry two car garage and mud room...this home has something for all ages. The outside is truly brought in with French doors off the dining room to an expansive rear deck and French doors off the family room spilling on to an oversized patio. Close to LRT, transit, bicycle paths, schools including Colonel By IB program, CSIS, CSEC & NRC. 24 hour irrevocable on all offers. (id:37446)
Property Details
| MLS® Number | 1299699 |
| Property Type | Single Family |
| Neigbourhood | Rothwell Heights |
| Amenities Near By | Public Transit, Recreation Nearby, Shopping |
| Community Features | Family Oriented |
| Features | Cul-de-sac, Private Setting, Treed |
| Parking Space Total | 5 |
| Structure | Deck, Patio(s) |
Building
| Bathroom Total | 3 |
| Bedrooms Above Ground | 4 |
| Bedrooms Total | 4 |
| Appliances | Refrigerator, Oven - Built-in, Cooktop, Dishwasher, Dryer, Microwave Range Hood Combo, Washer, Alarm System |
| Basement Development | Partially Finished |
| Basement Type | Partial (partially Finished) |
| Constructed Date | 1986 |
| Construction Style Attachment | Detached |
| Cooling Type | Central Air Conditioning |
| Exterior Finish | Brick |
| Fireplace Present | Yes |
| Fireplace Total | 2 |
| Flooring Type | Hardwood, Tile |
| Foundation Type | Poured Concrete |
| Half Bath Total | 1 |
| Heating Fuel | Natural Gas |
| Heating Type | Forced Air |
| Stories Total | 2 |
| Type | House |
| Utility Water | Municipal Water |
Parking
| Attached Garage | |
| Inside Entry |
Land
| Acreage | No |
| Land Amenities | Public Transit, Recreation Nearby, Shopping |
| Sewer | Municipal Sewage System |
| Size Depth | 160 Ft |
| Size Frontage | 120 Ft |
| Size Irregular | 120 Ft X 160 Ft (irregular Lot) |
| Size Total Text | 120 Ft X 160 Ft (irregular Lot) |
| Zoning Description | Residential |
Rooms
| Level | Type | Length | Width | Dimensions |
|---|---|---|---|---|
| Second Level | 6pc Ensuite Bath | 12'11" x 8' | ||
| Second Level | 5pc Bathroom | 8'1" x 8'4" | ||
| Second Level | Bedroom | 15'1" x 10'4" | ||
| Second Level | Bedroom | 18'6" x 11'7" | ||
| Second Level | Bedroom | 11'8" x 7'9" | ||
| Second Level | Primary Bedroom | 27' x 18'7" | ||
| Basement | Storage | Measurements not available | ||
| Basement | Den | 11'2" x 8'8" | ||
| Basement | Storage | 8'5" x 10'1" | ||
| Basement | Utility Room | 34'9" x 11'5" | ||
| Basement | Other | 35'3" x 17'2" | ||
| Main Level | Foyer | Measurements not available | ||
| Main Level | Living Room | 18'6" x 17'9" | ||
| Main Level | Family Room | 14'11" x 13'11 | ||
| Main Level | Dining Room | 14'8" x 11'6" | ||
| Main Level | Kitchen | 11'7" x 11'6" | ||
| Main Level | Mud Room | Measurements not available | ||
| Main Level | Eating Area | 11'6" x 8'8" | ||
| Main Level | 2pc Bathroom | 7'2" x 4' | ||
| Main Level | Laundry Room | 10'4" x 8'1" | ||
| Main Level | Other | 25'2" x 18'6" |
https://www.realtor.ca/real-estate/24569216/29-burrows-road-ottawa-rothwell-heights
Interested?
Contact us for more information

Debra Cherry
Broker
www.cherrypickhomes.com
https://www.facebook.com/Cherrypick
https://twitter.com/cherrypickhomes
292 Somerset Street West
Ottawa, Ontario K2P 0J6
(613) 422-8688
(613) 422-6200
www.ottawacentral.evrealestate.com

Harrison N. Gallon
Broker
cherrypickhomes.com
292 Somerset Street West
Ottawa, Ontario K2P 0J6
(613) 422-8688
(613) 422-6200
www.ottawacentral.evrealestate.com































