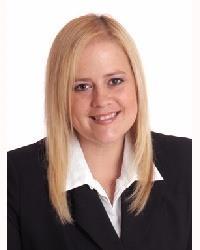29 Leeming Drive Ottawa, Ontario K2H 5P6
$2,900 Monthly
29 LEEMING CRES. Rarely offered 5 bedroom home. $2900 / month plus utilities. ** Available August 1st ** Hardwood flooring and tile throughout main level. Formal living room and dining room. Open concept kitchen and main floor family room with a gas fireplace and tv niche. Two luxurious bathrooms with Jacuzzi tubs and separate 5 ft showers. Massive finished area in the basement allows for a home theatre area plus games area. Network wiring, CCT cable and surround sound in place. High efficiency furnace, central air **NO PETS PLEASE ** 24 hour irrevocable on offers. (id:37446)
Property Details
| MLS® Number | 1298722 |
| Property Type | Single Family |
| Neigbourhood | CRYSTAL BEACH |
| Amenities Near By | Public Transit, Shopping, Water Nearby |
| Parking Space Total | 6 |
Building
| Bathroom Total | 3 |
| Bedrooms Above Ground | 5 |
| Bedrooms Total | 5 |
| Amenities | Laundry - In Suite |
| Appliances | Refrigerator, Dishwasher, Dryer, Stove, Washer |
| Basement Development | Finished |
| Basement Type | Full (finished) |
| Constructed Date | 1990 |
| Construction Style Attachment | Detached |
| Cooling Type | Central Air Conditioning |
| Exterior Finish | Brick, Vinyl |
| Fireplace Present | Yes |
| Fireplace Total | 1 |
| Flooring Type | Wall-to-wall Carpet, Hardwood, Tile |
| Half Bath Total | 1 |
| Heating Fuel | Natural Gas |
| Heating Type | Forced Air |
| Stories Total | 2 |
| Type | House |
| Utility Water | Municipal Water |
Parking
| Attached Garage | |
| Inside Entry |
Land
| Acreage | No |
| Land Amenities | Public Transit, Shopping, Water Nearby |
| Landscape Features | Land / Yard Lined With Hedges |
| Sewer | Municipal Sewage System |
| Size Depth | 92 Ft |
| Size Frontage | 51 Ft ,6 In |
| Size Irregular | 51.5 Ft X 92 Ft |
| Size Total Text | 51.5 Ft X 92 Ft |
| Zoning Description | Residential |
Rooms
| Level | Type | Length | Width | Dimensions |
|---|---|---|---|---|
| Second Level | Primary Bedroom | 16' 5" x 12' 5" | ||
| Second Level | Bedroom | 15' x 10' | ||
| Second Level | Bedroom | 12' 6" x 9' 5" | ||
| Second Level | Bedroom | 13' x 12' 2" | ||
| Second Level | 5pc Ensuite Bath | 12' x 10' 3" | ||
| Second Level | Bedroom | 10' x 8' 3" | ||
| Second Level | 5pc Bathroom | 11' 10" x 8' 8" | ||
| Lower Level | Recreation Room | 41' x 19' | ||
| Lower Level | Recreation Room | 17' x 12' | ||
| Main Level | Dining Room | 12' 4" x 11' 5" | ||
| Main Level | Family Room | 17' 6" x 12' | ||
| Main Level | Kitchen | 14' 8" x 9' 3" | ||
| Main Level | Laundry Room | 8' 7" x 7' 7" | ||
| Main Level | Living Room | 17' x 12' 4" | ||
| Main Level | Foyer | 7' 7" x 5' 6" | ||
| Main Level | Eating Area | 14' 8" x 8' 5" | ||
| Main Level | Partial Bathroom | 7' x 2' 9" |
https://www.realtor.ca/real-estate/24569039/29-leeming-drive-ottawa-crystal-beach
Interested?
Contact us for more information

Mike Robinson
Salesperson
www.mikerobinson.ca

484 Hazeldean Road
Ottawa, Ontario K2L 1V4
(613) 592-6400
(613) 592-4945
www.teamrealty.ca

Kelly Hill
Salesperson
www.KellyHill.ca

484 Hazeldean Road
Ottawa, Ontario K2L 1V4
(613) 592-6400
(613) 592-4945
www.teamrealty.ca































