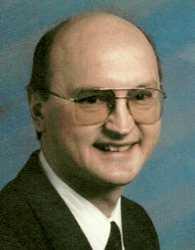7934 Decarie Drive Ottawa, Ontario K1C 2K3
$549,900
Welcoming entry with gleaming ceramic tile floors and mirrored closet doors. The captivating upgraded kitchen is the highlight of this home with its granite countertop, quality cabinets, recessed lighting, ceramic back splash, microwave hood fan and attractive tiled floors. Bright breakfast nook with ceiling fan and bay window. Spacious dining and living room area with woodburning fireplace and patio doors leading to the private backyards interlock brick patio. The full bath with its deep tub and the three-piece ensuite with walk-in shower have both been tastefully upgraded, which include fixtures, lighting, toilet, ceramic tile floors, vanity and sink. All appliances included. This lovely semi detached home is nestled in the heart of Orleans Wood just a few minutes walk to the Ottawa river with bike paths and nature trails; close to many amenities including parks, schools, transit and shopping. Easy to show! (id:37446)
Property Details
| MLS® Number | 1299306 |
| Property Type | Single Family |
| Neigbourhood | Orleans Wood |
| Amenities Near By | Public Transit, Recreation Nearby, Shopping |
| Parking Space Total | 3 |
Building
| Bathroom Total | 3 |
| Bedrooms Above Ground | 3 |
| Bedrooms Total | 3 |
| Appliances | Refrigerator, Dishwasher, Dryer, Microwave Range Hood Combo, Stove, Washer |
| Basement Development | Partially Finished |
| Basement Type | Full (partially Finished) |
| Constructed Date | 1979 |
| Construction Material | Wood Frame |
| Construction Style Attachment | Semi-detached |
| Cooling Type | Central Air Conditioning |
| Exterior Finish | Brick, Siding |
| Fireplace Present | Yes |
| Fireplace Total | 1 |
| Fixture | Drapes/window Coverings |
| Flooring Type | Wall-to-wall Carpet, Mixed Flooring, Tile |
| Foundation Type | Poured Concrete |
| Half Bath Total | 1 |
| Heating Fuel | Natural Gas |
| Heating Type | Forced Air |
| Stories Total | 2 |
| Type | House |
| Utility Water | Municipal Water |
Parking
| Attached Garage |
Land
| Acreage | No |
| Fence Type | Fenced Yard |
| Land Amenities | Public Transit, Recreation Nearby, Shopping |
| Sewer | Municipal Sewage System |
| Size Depth | 99 Ft ,11 In |
| Size Frontage | 30 Ft |
| Size Irregular | 30 Ft X 99.88 Ft |
| Size Total Text | 30 Ft X 99.88 Ft |
| Zoning Description | Residential |
Rooms
| Level | Type | Length | Width | Dimensions |
|---|---|---|---|---|
| Second Level | Full Bathroom | Measurements not available | ||
| Second Level | 3pc Ensuite Bath | Measurements not available | ||
| Second Level | Primary Bedroom | 13'4" x 12'2" | ||
| Second Level | Bedroom | 12'9" x 9'0" | ||
| Second Level | Bedroom | 9'1" x 8'6" | ||
| Basement | Recreation Room | 17'0" x 11'5" | ||
| Basement | Laundry Room | 9'8" x 7'3" | ||
| Basement | Utility Room | 16'10" x 11'0" | ||
| Basement | Storage | 8'2" x 8'0" | ||
| Main Level | Dining Room | 11'0" x 8'10" | ||
| Main Level | Eating Area | 8'7" x 8'0" | ||
| Main Level | Kitchen | 9'2" x 7'4" | ||
| Main Level | Living Room | 15'7" x 11'1" | ||
| Main Level | 2pc Bathroom | Measurements not available |
https://www.realtor.ca/real-estate/24574542/7934-decarie-drive-ottawa-orleans-wood
Interested?
Contact us for more information

John Head
Salesperson
www.johnhead.com

1749 Woodward Drive
Ottawa, Ontario K2C 0P9
(613) 728-2664
(613) 728-0548































