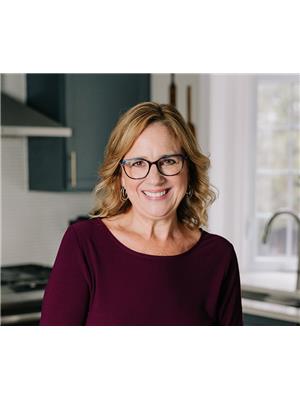356 Holland Avenue Ottawa, Ontario K1Y 0Y8
$829,900
Beautifully renovated semi-detached home with double car garage located in the desirable Civic Hospital neighbourhood. Steps to Fisher Park/Summit Middle School, the Experimental Farm and fabulous shops, restaurants and cafes of Wellington Village! This home features an inviting living room with fireplace and beautiful bay window, open to the dining room. Renovated kitchen with granite counters, pot-lighting and stainless steel appliances. The second level boasts three spacious bedrooms and a renovated bathroom. Bonus loft potential (already has staircase). Finished basement offers a versatile den/office or playroom, additional full bath, laundry and plenty of storage. West facing backyard is fully fenced w/ covered deck - perfect for BBQ's and entertaining! Convenient access to garage from rear laneway off Huron Ave. Furnace and A/C (2014), rear roof (2014), windows and doors (2019). Full list of upgrades available. 24 hours irrevocable on offers. (id:37446)
Property Details
| MLS® Number | 1300009 |
| Property Type | Single Family |
| Neigbourhood | Civic Hospital |
| Amenities Near By | Public Transit, Recreation Nearby, Shopping |
| Parking Space Total | 2 |
| Structure | Deck |
Building
| Bathroom Total | 2 |
| Bedrooms Above Ground | 3 |
| Bedrooms Total | 3 |
| Appliances | Refrigerator, Dishwasher, Dryer, Microwave Range Hood Combo, Stove, Washer |
| Basement Development | Finished |
| Basement Type | Full (finished) |
| Constructed Date | 1940 |
| Construction Style Attachment | Semi-detached |
| Cooling Type | Central Air Conditioning |
| Exterior Finish | Brick |
| Fireplace Present | Yes |
| Fireplace Total | 1 |
| Flooring Type | Hardwood, Laminate, Tile |
| Foundation Type | Poured Concrete |
| Heating Fuel | Natural Gas |
| Heating Type | Forced Air |
| Stories Total | 2 |
| Type | House |
| Utility Water | Municipal Water |
Parking
| Detached Garage |
Land
| Acreage | No |
| Fence Type | Fenced Yard |
| Land Amenities | Public Transit, Recreation Nearby, Shopping |
| Sewer | Municipal Sewage System |
| Size Depth | 104 Ft |
| Size Frontage | 25 Ft |
| Size Irregular | 25 Ft X 104 Ft |
| Size Total Text | 25 Ft X 104 Ft |
| Zoning Description | Residential |
Rooms
| Level | Type | Length | Width | Dimensions |
|---|---|---|---|---|
| Second Level | Primary Bedroom | 14' x 9'10" | ||
| Second Level | Bedroom | 12'2" x 9'10" | ||
| Second Level | Bedroom | 10'5" x 9'2" | ||
| Second Level | 4pc Bathroom | 6'9" x 4'10" | ||
| Third Level | Loft | 12'8" x 12'6" | ||
| Basement | Den | 11'5" x 9'10" | ||
| Basement | 4pc Bathroom | Measurements not available | ||
| Basement | Laundry Room | Measurements not available | ||
| Main Level | Living Room | 14'6" x 12'10" | ||
| Main Level | Dining Room | 11'8" x 11'3" | ||
| Main Level | Kitchen | 12' x 7'10" |
https://www.realtor.ca/real-estate/24576083/356-holland-avenue-ottawa-civic-hospital
Interested?
Contact us for more information

Susan Chell
Broker
www.susanchell.com

344 O'connor Street
Ottawa, Ontario K2P 1W1
(613) 563-1155
(613) 563-8710
www.hallmarkottawa.com

Patti Brown
Broker
www.chellteam.com
SusanChellTeamRE/MAX

344 O'connor Street
Ottawa, Ontario K2P 1W1
(613) 563-1155
(613) 563-8710
www.hallmarkottawa.com

Sarah Toll
Broker
SusanChell.com

344 O'connor Street
Ottawa, Ontario K2P 1W1
(613) 563-1155
(613) 563-8710
www.hallmarkottawa.com































