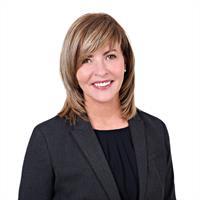71 Somerset Street W Unit#1504 Ottawa, Ontario K2P 2G2
$569,900Maintenance, Insurance, Heat, Electricity, Property Management, Water, Other, See Remarks
$768.65 Monthly
Maintenance, Insurance, Heat, Electricity, Property Management, Water, Other, See Remarks
$768.65 MonthlyWelcome to Ann Manor! Located in the esteemed Golden Triangle area of Ottawa, this lovely 2 bedroom, 2 bathroom apartment is steps from the Rideau Canal and is perfect for the urban professional. Open concept with a bright living/dining room and exceptional views of the city. The nook off the dining area would make a great work-from home space or cozy reading niche. Wonderful primary bedroom suite with large walk-in closet, 4-piece ensuite and large balcony. Plenty of room to share with an additional bedroom and full bathroom. Shared laundry facilities in the building as well as a sauna, party room, and patio area complete with BBQ station! Take a stroll along the canal or grab a bite at the many eateries along Elgin. With a Walk Score of 94 and a Bike Score of 100... the city awaits your adventures! 24 hour irrevocable on all offers. (id:37446)
Property Details
| MLS® Number | 1299609 |
| Property Type | Single Family |
| Neigbourhood | Golden Triangle |
| Amenities Near By | Public Transit, Recreation Nearby, Shopping |
| Community Features | Adult Oriented |
| Features | Elevator, Balcony |
| Parking Space Total | 1 |
Building
| Bathroom Total | 2 |
| Bedrooms Above Ground | 2 |
| Bedrooms Total | 2 |
| Amenities | Party Room, Sauna, Laundry Facility |
| Appliances | Refrigerator, Dishwasher, Microwave Range Hood Combo, Stove |
| Basement Development | Not Applicable |
| Basement Type | None (not Applicable) |
| Constructed Date | 1975 |
| Cooling Type | Wall Unit |
| Exterior Finish | Brick |
| Flooring Type | Wall-to-wall Carpet, Hardwood, Tile |
| Foundation Type | Poured Concrete |
| Heating Fuel | Electric |
| Heating Type | Heat Pump |
| Stories Total | 1 |
| Type | Apartment |
| Utility Water | Municipal Water |
Parking
| Underground | |
| See Remarks |
Land
| Acreage | No |
| Land Amenities | Public Transit, Recreation Nearby, Shopping |
| Sewer | Municipal Sewage System |
| Zoning Description | Residential |
Rooms
| Level | Type | Length | Width | Dimensions |
|---|---|---|---|---|
| Main Level | Living Room | 17'0" x 12'6" | ||
| Main Level | Dining Room | 22'0 x 8'6" | ||
| Main Level | Kitchen | 12'6" x 8'0" | ||
| Main Level | Primary Bedroom | 14'6" x 11'6" | ||
| Main Level | Other | 8'3" x 5'8" | ||
| Main Level | 4pc Ensuite Bath | 8'0" x 4'11" | ||
| Main Level | Bedroom | 12'0" x 9'3" | ||
| Main Level | 4pc Bathroom | 8'0" x 4'11" |
https://www.realtor.ca/real-estate/24581958/71-somerset-street-w-unit1504-ottawa-golden-triangle
Interested?
Contact us for more information

Lyne Burton
Salesperson
lyneanddominique.com
https://www.facebook.com/LyneBurton/
Lyne Burton
787 Bank St Unit 2nd Floor
Ottawa, Ontario K1S 3V5
(613) 422-8688
(613) 422-6200
www.ottawacentral.evrealestate.com

Dominique Milne
Broker
www.DominiqueMilne.com
https://www.facebook.com/DominiqueMilneHomes
https://ca.linkedin.com/pub/DominiqueMilne
https://twitter.com/DominiqueMilne
787 Bank St Unit 2nd Floor
Ottawa, Ontario K1S 3V5
(613) 422-8688
(613) 422-6200
www.ottawacentral.evrealestate.com
Madelyn Hood
Salesperson
787 Bank St Unit 2nd Floor
Ottawa, Ontario K1S 3V5
(613) 422-8688
(613) 422-6200
www.ottawacentral.evrealestate.com































