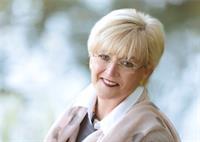1913 Tweed Avenue Ottawa, Ontario K1G 2L8
$584,800
Great opportunity to own a classic Campeau built bungalow on one of the nicest tree lined streets in the family oriented Elmvale Acres. Walking distance to hospitals, schools and parks. Large L shaped living / dining room with many windows (some replaced) & wood burning fireplace (no WHETT) and hardwood floors. Three good sized bedrooms and 4 pc main bathroom. Kitchen with out door and basement access. The lower level is completely finished with two good sized den / office rooms, plus fully finished rec room and 3 pc. bath. Furnace / storage / utility area. Property is being sold "AS IS WHERE IS" (elderly owner). Good sized yard with detached single garage. 24 hour irrevocable. (id:37446)
Property Details
| MLS® Number | 1299957 |
| Property Type | Single Family |
| Neigbourhood | Elmvale Acres |
| Amenities Near By | Public Transit, Recreation Nearby, Shopping |
| Parking Space Total | 4 |
Building
| Bathroom Total | 2 |
| Bedrooms Above Ground | 3 |
| Bedrooms Total | 3 |
| Appliances | Refrigerator, Dishwasher, Dryer, Stove, Washer |
| Architectural Style | Bungalow |
| Basement Development | Finished |
| Basement Type | Full (finished) |
| Constructed Date | 1956 |
| Construction Style Attachment | Detached |
| Cooling Type | Window Air Conditioner |
| Exterior Finish | Brick |
| Fireplace Present | Yes |
| Fireplace Total | 1 |
| Flooring Type | Mixed Flooring, Hardwood, Vinyl |
| Foundation Type | Poured Concrete |
| Heating Fuel | Oil |
| Heating Type | Forced Air |
| Stories Total | 1 |
| Type | House |
| Utility Water | Municipal Water |
Parking
| Detached Garage |
Land
| Acreage | No |
| Land Amenities | Public Transit, Recreation Nearby, Shopping |
| Landscape Features | Land / Yard Lined With Hedges |
| Sewer | Municipal Sewage System |
| Size Depth | 100 Ft |
| Size Frontage | 55 Ft |
| Size Irregular | 54.99 Ft X 100 Ft |
| Size Total Text | 54.99 Ft X 100 Ft |
| Zoning Description | Residential |
Rooms
| Level | Type | Length | Width | Dimensions |
|---|---|---|---|---|
| Lower Level | Recreation Room | 14'0" x 12'6" | ||
| Lower Level | Den | 10'1" x 12'0" | ||
| Lower Level | Storage | 12'8" x 5'10" | ||
| Lower Level | 3pc Bathroom | Measurements not available | ||
| Main Level | Living Room/fireplace | 13'1" x 19'4" | ||
| Main Level | Dining Room | 8'4" x 9'8" | ||
| Main Level | Kitchen | 12'10" x 9'3" | ||
| Main Level | 4pc Bathroom | Measurements not available | ||
| Main Level | Primary Bedroom | 13'4" x 12'5" | ||
| Main Level | Bedroom | 9'5" x 10'4" | ||
| Main Level | Bedroom | 9'6" x 12'9" |
https://www.realtor.ca/real-estate/24580899/1913-tweed-avenue-ottawa-elmvale-acres
Interested?
Contact us for more information

F. Dwight Delahunt
Salesperson
www.ANNE-DWIGHT.COM

1180 Place D'orleans Dr Unit 3
Ottawa, Ontario K1C 7K3
(613) 837-0000
(613) 837-0005
www.remaxaffiliates.ca

Marie Anne Gagnier
Salesperson
www.Anne-Dwight.com

1180 Place D'orleans Dr Unit 3
Ottawa, Ontario K1C 7K3
(613) 837-0000
(613) 837-0005
www.remaxaffiliates.ca































