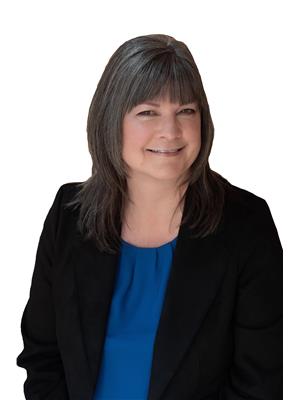506 Erinwoods Circle Ottawa, Ontario K2J 5M5
$1,150,000
Gorgeous move in ready 4 bedroom, 4 bath home in desirable Stonebridge. Entertaining is easy in this beautiful, bright open concept kitchen and living area with a wet bar addition and built in shelving surrounding the fireplace. The custom made quartz table in the kitchen area was made to match the quartz counter tops and will stay with the home. The kitchen features a natural gas stove and large island. A generous sized primary bedroom retreat features a coffered ceiling, hardwood floors, makeup or sitting area, a 5 piece en-suite and his and her closets. There are also two additional bedrooms, a main bathroom and laundry on the second floor. The basement features a huge play room/family room area with a large storage closet, the fourth bedroom and a 3 piece bathroom with upgraded heated tile floor. The fenced back yard has a patio/BBQ area, playhouse, shed, and room to play with the family pet. This home is ready for a new family with a very flexible closing date. (id:37446)
Property Details
| MLS® Number | 1297263 |
| Property Type | Single Family |
| Neigbourhood | Stonebridge |
| Easement | Right Of Way |
| Parking Space Total | 6 |
Building
| Bathroom Total | 4 |
| Bedrooms Above Ground | 3 |
| Bedrooms Below Ground | 1 |
| Bedrooms Total | 4 |
| Appliances | Refrigerator, Dishwasher, Dryer, Microwave Range Hood Combo, Stove, Washer, Wine Fridge |
| Basement Development | Finished |
| Basement Type | Full (finished) |
| Constructed Date | 2005 |
| Construction Style Attachment | Detached |
| Cooling Type | Central Air Conditioning |
| Exterior Finish | Brick, Siding, Wood Siding |
| Fireplace Present | Yes |
| Fireplace Total | 1 |
| Fixture | Drapes/window Coverings |
| Flooring Type | Wall-to-wall Carpet, Hardwood, Tile |
| Foundation Type | Poured Concrete |
| Half Bath Total | 1 |
| Heating Fuel | Natural Gas |
| Heating Type | Forced Air |
| Stories Total | 2 |
| Type | House |
| Utility Water | Municipal Water |
Parking
| Attached Garage | |
| Surfaced |
Land
| Acreage | No |
| Sewer | Municipal Sewage System |
| Size Depth | 117 Ft ,6 In |
| Size Frontage | 47 Ft ,1 In |
| Size Irregular | 47.08 Ft X 117.52 Ft |
| Size Total Text | 47.08 Ft X 117.52 Ft |
| Zoning Description | Residential |
Rooms
| Level | Type | Length | Width | Dimensions |
|---|---|---|---|---|
| Second Level | Primary Bedroom | 21'7" x 12'7" | ||
| Second Level | 5pc Ensuite Bath | 10'6" x 10'3" | ||
| Second Level | Other | 7'10" x 4'6" | ||
| Second Level | Bedroom | 14'8" x 13'6" | ||
| Second Level | Bedroom | 12'0" x 11'8" | ||
| Second Level | Laundry Room | 7'7" x 7'7" | ||
| Second Level | 4pc Bathroom | 8'0" x 12'0" | ||
| Basement | Bedroom | 15'10" x 9'11" | ||
| Basement | Family Room | 23'6" x 15'8" | ||
| Basement | 3pc Bathroom | 9'3" x 5'4" | ||
| Main Level | Kitchen | 13'11" x 10'3" | ||
| Main Level | Eating Area | 20'1" x 10'7" | ||
| Main Level | Living Room/fireplace | 20'1" x 11'9" | ||
| Main Level | Dining Room | 13'10" x 10'6" | ||
| Main Level | 2pc Bathroom | 5'8" x 5'1" |
https://www.realtor.ca/real-estate/24585166/506-erinwoods-circle-ottawa-stonebridge
Interested?
Contact us for more information

Michael Field
Salesperson
www.thefieldteam.ca

2255 Carling Avenue, Suite 101
Ottawa, Ontario K2B 7Z5
(613) 596-5353
(613) 596-4495
www.hallmarkottawa.com

Shelley Field
Salesperson

2255 Carling Avenue, Suite 101
Ottawa, Ontario K2B 7Z5
(613) 596-5353
(613) 596-4495
www.hallmarkottawa.com

Gregory G. Field
Salesperson
www.thefieldteam.ca

2255 Carling Avenue, Suite 101
Ottawa, Ontario K2B 7Z5
(613) 596-5353
(613) 596-4495
www.hallmarkottawa.com































