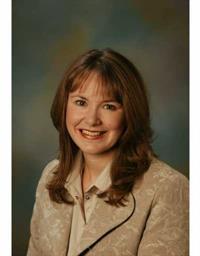19 Aintree Place Ottawa, Ontario K2M 2G5
$595,000
Lovely 3 bedroom freehold town in a wonderful neighbourhood situated on one of the larger lots. Features 3 generous size bedrooms, 3 bathrooms and a single car garage with inside entry plus parking for 2 vehicles. Highlights include, hardwood on the main floor, new carpeting on the second level, freshly painted throughout, beautiful new wood deck (2021). Kitchen and dining area are very spacious and bright and feature a patio door to the new deck. The cozy living room features a wood fireplace and lovely hardwood flooring. The bedrooms are spacious and the primary bedroom features a 4 piece ensuite bath and a walk-in closet. The basement is unfinished but provides ample space for storage with a wall of shelving or would be a perfect spot for work out area. Offers to be presented Wednesday June 29 at 6:00pm however Seller reserves the right to review and may accept pre emptive offer with 24 hours irrevocable. (id:37446)
Property Details
| MLS® Number | 1300180 |
| Property Type | Single Family |
| Neigbourhood | Bridlewood |
| Amenities Near By | Public Transit, Recreation Nearby, Shopping |
| Community Features | Family Oriented |
| Easement | Right Of Way |
| Parking Space Total | 3 |
| Structure | Deck |
Building
| Bathroom Total | 3 |
| Bedrooms Above Ground | 3 |
| Bedrooms Total | 3 |
| Appliances | Refrigerator, Dishwasher, Dryer, Hood Fan, Stove, Washer |
| Basement Development | Unfinished |
| Basement Type | Full (unfinished) |
| Constructed Date | 1991 |
| Cooling Type | Central Air Conditioning |
| Exterior Finish | Brick, Siding |
| Fireplace Present | Yes |
| Fireplace Total | 1 |
| Flooring Type | Wall-to-wall Carpet, Mixed Flooring, Hardwood, Vinyl |
| Foundation Type | Poured Concrete |
| Half Bath Total | 1 |
| Heating Fuel | Natural Gas |
| Heating Type | Forced Air |
| Stories Total | 2 |
| Type | Row / Townhouse |
| Utility Water | Municipal Water |
Parking
| Attached Garage | |
| Inside Entry |
Land
| Acreage | No |
| Land Amenities | Public Transit, Recreation Nearby, Shopping |
| Sewer | Municipal Sewage System |
| Size Depth | 111 Ft ,8 In |
| Size Frontage | 20 Ft ,10 In |
| Size Irregular | 20.83 Ft X 111.64 Ft (irregular Lot) |
| Size Total Text | 20.83 Ft X 111.64 Ft (irregular Lot) |
| Zoning Description | Res |
Rooms
| Level | Type | Length | Width | Dimensions |
|---|---|---|---|---|
| Second Level | Primary Bedroom | 15' x 12'7" | ||
| Second Level | Other | Measurements not available | ||
| Second Level | 4pc Ensuite Bath | Measurements not available | ||
| Second Level | Bedroom | 15' x 10' | ||
| Second Level | Bedroom | 12' x 9'8" | ||
| Second Level | 4pc Bathroom | Measurements not available | ||
| Basement | Laundry Room | Measurements not available | ||
| Main Level | Foyer | Measurements not available | ||
| Main Level | Kitchen | 17' x 9'6" | ||
| Main Level | Dining Room | 12' x 9'6 | ||
| Main Level | Living Room | 16' x 9'11" | ||
| Main Level | 2pc Bathroom | Measurements not available |
https://www.realtor.ca/real-estate/24590799/19-aintree-place-ottawa-bridlewood
Interested?
Contact us for more information

Sheila Devries
Broker
www.SheilaDeVries.ca
200-444 Hazeldean Road
Kanata, Ontario K2L 1V2
(613) 317-2121
(613) 903-7703
www.c21synergy.ca































