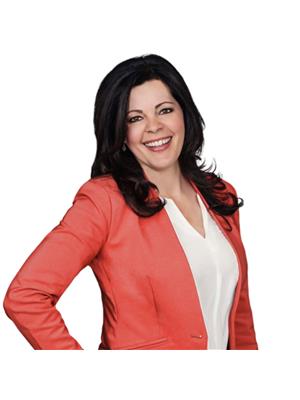7 Yorkville Street Ottawa, Ontario K2C 4B6
$599,000
Welcome to 7 Yorkville in Central Park! Located just minutes from shops, transit, Hospital, a park & biking paths. Come check out this 3 story end unit townhome w/ a garage. Featuring 2 large bedrooms PLUS a flex space, 1 bath, a walk-out to a huge fenced yard & a balcony off the kitchen. Spacious kitchen w/ breakfast bar, separate dining and living space, laminate flooring on all levels & lots of storage throughout. Huge Bonus ** All the windows, patio doors & screens will be brand new (install scheduled for July 5th). Newer roof, Furnace 2014, HWT 2014, A/C 2004, newer appliances included and (Washer & Dryer May 2022). Offers presented Wednesday, June 29th @ noon, however Seller reserves the right to review and accept pre-emptive offers. (id:37446)
Property Details
| MLS® Number | 1300505 |
| Property Type | Single Family |
| Neigbourhood | Central Park |
| Amenities Near By | Public Transit, Recreation Nearby, Shopping |
| Parking Space Total | 2 |
| Structure | Deck, Patio(s) |
Building
| Bathroom Total | 1 |
| Bedrooms Above Ground | 2 |
| Bedrooms Total | 2 |
| Appliances | Refrigerator, Dishwasher, Dryer, Hood Fan, Stove, Washer |
| Basement Development | Unfinished |
| Basement Features | Low |
| Basement Type | Unknown (unfinished) |
| Constructed Date | 2001 |
| Cooling Type | Central Air Conditioning |
| Exterior Finish | Brick, Siding |
| Fixture | Ceiling Fans |
| Flooring Type | Laminate, Tile |
| Foundation Type | Poured Concrete |
| Heating Fuel | Natural Gas |
| Heating Type | Forced Air |
| Stories Total | 3 |
| Type | Row / Townhouse |
| Utility Water | Municipal Water |
Parking
| Attached Garage | |
| Inside Entry |
Land
| Acreage | No |
| Fence Type | Fenced Yard |
| Land Amenities | Public Transit, Recreation Nearby, Shopping |
| Sewer | Municipal Sewage System |
| Size Frontage | 17 Ft ,10 In |
| Size Irregular | 17.85 Ft X 0 Ft |
| Size Total Text | 17.85 Ft X 0 Ft |
| Zoning Description | Residential |
Rooms
| Level | Type | Length | Width | Dimensions |
|---|---|---|---|---|
| Second Level | Living Room/dining Room | 20'1" x 10'1" | ||
| Second Level | Kitchen | 10'11" x 10'10" | ||
| Third Level | 4pc Bathroom | Measurements not available | ||
| Third Level | Primary Bedroom | 15' x 11'9" | ||
| Third Level | Bedroom | 10'11" x 9' | ||
| Main Level | Recreation Room | 12'1" x 8'2" | ||
| Main Level | Laundry Room | Measurements not available |
https://www.realtor.ca/real-estate/24590481/7-yorkville-street-ottawa-central-park
Interested?
Contact us for more information

Tania Kohl
Salesperson
www.TaniaKohl.com
https://www.facebook.com/TaniaKohlRealEstate/
https://www.linkedin.com/in/taniakohlyourottawarealtor/

2148 Carling Ave., Units 5 & 6
Ottawa, Ontario K2A 1H1
(613) 829-1818
(613) 829-3223
www.kwintegrity.ca



























