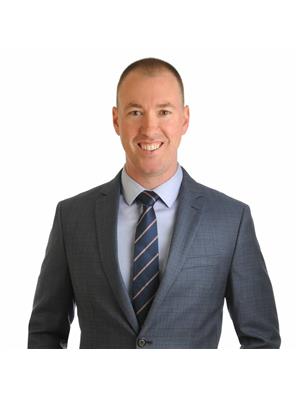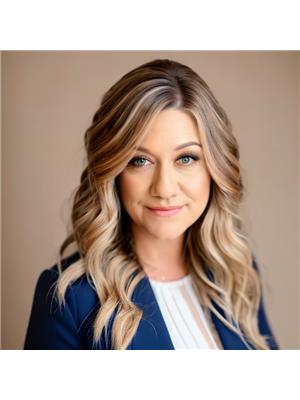400 Berkley Avenue Ottawa, Ontario K2A 4H4
$1,099,900Maintenance,
$1,300 Yearly
Maintenance,
$1,300 YearlyHave you been picturing yourself living in the heart of Westboro? If so, this is the one for you. This 3 bedroom, 3 bathroom home is truly made for both entertaining and everyday living, with plenty of space, an open floor plan, high ceilings and an incredible newly renovated kitchen..including Stainless steel appliances, plenty of cabinet space, a roomy pantry, and an oversized 18 foot balcony perfect for those morning coffees. Fabulous new hardwood floors, upstairs laundry for extra convenience, and a rare 2 car garage add the finishing touch to this beauty. This property is immaculate, well-cared for, and ready for new owners. Close to shopping, schools, parks, and seconds to the new LRT line, this location can't be beat. Welcome home! OPEN HOUSE SATURDAY, JUNE 25TH 2-4PM. Assoc fee $1300 annually. Fees include: Shared lane snow removal, shared lane maintenance reserve, storm sewer system maintenance, administrative costs. (id:37446)
Property Details
| MLS® Number | 1300148 |
| Property Type | Single Family |
| Neigbourhood | Westboro |
| Amenities Near By | Public Transit, Recreation Nearby, Shopping |
| Community Features | Family Oriented, School Bus |
| Features | Balcony |
| Parking Space Total | 2 |
Building
| Bathroom Total | 3 |
| Bedrooms Above Ground | 3 |
| Bedrooms Total | 3 |
| Appliances | Refrigerator, Dishwasher, Dryer, Hood Fan, Stove, Washer |
| Basement Development | Unfinished |
| Basement Features | Low |
| Basement Type | Unknown (unfinished) |
| Constructed Date | 2006 |
| Cooling Type | Central Air Conditioning |
| Exterior Finish | Stone, Brick |
| Fixture | Ceiling Fans |
| Flooring Type | Mixed Flooring, Hardwood, Tile |
| Foundation Type | Poured Concrete |
| Half Bath Total | 1 |
| Heating Fuel | Natural Gas |
| Heating Type | Forced Air |
| Stories Total | 3 |
| Type | Row / Townhouse |
| Utility Water | Municipal Water |
Parking
| Attached Garage |
Land
| Acreage | No |
| Land Amenities | Public Transit, Recreation Nearby, Shopping |
| Sewer | Municipal Sewage System |
| Size Depth | 44 Ft |
| Size Frontage | 19 Ft |
| Size Irregular | 18.96 Ft X 44.03 Ft |
| Size Total Text | 18.96 Ft X 44.03 Ft |
| Zoning Description | Residential |
Rooms
| Level | Type | Length | Width | Dimensions |
|---|---|---|---|---|
| Second Level | Living Room | 25 ft | 25 ft x Measurements not available | |
| Second Level | Dining Room | 12'1 x 7'6 | ||
| Second Level | Kitchen | 12'1 x 10'4 | ||
| Second Level | 2pc Bathroom | Measurements not available | ||
| Third Level | Primary Bedroom | 11'2 x 13'2 | ||
| Third Level | Bedroom | 13'5 x 9'3 | ||
| Third Level | Bedroom | 10'2 x 8'3 | ||
| Third Level | 3pc Bathroom | Measurements not available | ||
| Third Level | 4pc Bathroom | Measurements not available | ||
| Lower Level | Den | 10'4 x 12'9 |
Utilities
| Fully serviced | Available |
https://www.realtor.ca/real-estate/24589239/400-berkley-avenue-ottawa-westboro
Interested?
Contact us for more information

Kenneth Tripp
Salesperson
www.kentripp.com
343 Preston Street, 11th Floor
Ottawa, Ontario K1S 1N4
(866) 530-7737
(647) 849-3180
www.exprealty.ca

Jena Nickless
Salesperson
jnrealestate.ca
https://www.facebook.com/JN.Realestate.homes/?modal=admin_todo_tour
343 Preston Street, 11th Floor
Ottawa, Ontario K1S 1N4
(866) 530-7737
(647) 849-3180
www.exprealty.ca

























