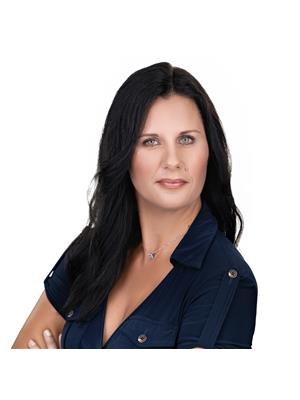17 Sheba Private Ottawa, Ontario K1K 4K8
$409,900Maintenance, Insurance, Caretaker, Water
$284.91 Monthly
Maintenance, Insurance, Caretaker, Water
$284.91 MonthlyFabulous opportunity to own this Chic, modern renovations and a premium location to Downtown, Green Spaces and the Parkway. Inside the welcoming foyer, you are guided to a stunning Kitchen renovation. Butcher Block counters and creative space storage, makes this a chef worthy space. Open to the stunning living room with corner fireplace and direct access to your private Pied-a- terre garden. The main level also boasts a fully renovated powderroom. Air conditioning installed. The bedroom level offers a beautifully renovated main bath that serves a secondary bedroom and Spacious Primary bedroom with plenty of closet space. Extra storage also serves this level. Freshly painted through out with designer eye, this home is move in ready and ideal for anyone looking for home ownership in a prime, central location. Condo fees include water, hot water tank is owned. Parking at your door. (id:37446)
Property Details
| MLS® Number | 1300517 |
| Property Type | Single Family |
| Neigbourhood | Manor Park |
| Amenities Near By | Public Transit, Shopping |
| Easement | Right Of Way |
| Parking Space Total | 1 |
| Structure | Deck |
Building
| Bathroom Total | 2 |
| Bedrooms Below Ground | 2 |
| Bedrooms Total | 2 |
| Amenities | Laundry - In Suite |
| Appliances | Refrigerator, Dryer, Hood Fan, Stove, Washer |
| Basement Development | Not Applicable |
| Basement Type | None (not Applicable) |
| Constructed Date | 1989 |
| Construction Style Attachment | Stacked |
| Cooling Type | Wall Unit |
| Exterior Finish | Brick, Siding |
| Fireplace Present | Yes |
| Fireplace Total | 1 |
| Fixture | Drapes/window Coverings |
| Flooring Type | Laminate |
| Foundation Type | Poured Concrete |
| Half Bath Total | 1 |
| Heating Fuel | Electric |
| Heating Type | Baseboard Heaters |
| Stories Total | 2 |
| Type | House |
| Utility Water | Municipal Water |
Parking
| Open | |
| Surfaced |
Land
| Acreage | No |
| Land Amenities | Public Transit, Shopping |
| Sewer | Municipal Sewage System |
| Zoning Description | Residential Condo |
Rooms
| Level | Type | Length | Width | Dimensions |
|---|---|---|---|---|
| Lower Level | 4pc Bathroom | 6' x 8' | ||
| Lower Level | Bedroom | 13 ft | Measurements not available x 13 ft | |
| Lower Level | Primary Bedroom | 12'2 x 12'11 | ||
| Lower Level | Laundry Room | 6'3 x 7'2 | ||
| Main Level | Kitchen | 12'7 x 6'5 | ||
| Main Level | Living Room/dining Room | 20'2 x 20'11 | ||
| Main Level | Foyer | 9'10 x 4'8 | ||
| Main Level | 2pc Bathroom | 2'11 x 5'6 |
https://www.realtor.ca/real-estate/24590231/17-sheba-private-ottawa-manor-park
Interested?
Contact us for more information

Lisa Boutilier
Broker
www.howtofindhome.com
https://www.facebook.com/theLisaBoutilier
www.linkedin.com/in/thelisaboutilier

#201-1500 Bank Street
Ottawa, Ontario K1H 7Z2
(613) 733-9100
(613) 733-1450



























