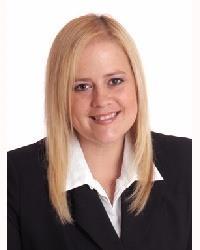6912 Sunset Boulevard Ottawa, Ontario K4P 1C5
$599,900
Sprawling bungalow located on a massive 100' x 198' lot. Open concept kitchen to a main floor family room, dining area and family sized living room with a wall of built-in shelving. Main floor family room has access to the large rear deck and overlooks the massive rear yard offering a 19' x 11' gazebo with a cathedral ceiling. Note the outbuilding at the back is 21' x 16' and has a loft for additional storage. The primary bedroom offers an ensuite and a walk-in closet. Bedroom 2 faces the rear yard and the family room was originally a bedroom. There is a large mudroom entry between the house and the garage/workshop with a potential sunroom or hobby room at the rear. This area also offers a second staircase to the basement and laundry area. Massive recreation room with a gas fireplace, 2 large windows and a bar area. Den is being used as a bedroom. Games room was originally a kitchen for a basement suite. Shingles 2017, Furnace & AC 2015, HWT 2016, 200 Amp panel. 24 hour irrevocable. (id:37446)
Property Details
| MLS® Number | 1300434 |
| Property Type | Single Family |
| Neigbourhood | Greely |
| Amenities Near By | Golf Nearby, Public Transit, Shopping |
| Features | Gazebo |
| Parking Space Total | 7 |
| Road Type | Paved Road |
| Structure | Deck |
Building
| Bathroom Total | 2 |
| Bedrooms Above Ground | 2 |
| Bedrooms Below Ground | 1 |
| Bedrooms Total | 3 |
| Appliances | Refrigerator, Dishwasher, Dryer, Stove, Washer |
| Architectural Style | Bungalow |
| Basement Development | Finished |
| Basement Type | Full (finished) |
| Constructed Date | 1970 |
| Construction Material | Wood Frame |
| Construction Style Attachment | Detached |
| Cooling Type | Central Air Conditioning |
| Exterior Finish | Brick, Siding |
| Fireplace Present | Yes |
| Fireplace Total | 2 |
| Flooring Type | Wall-to-wall Carpet, Mixed Flooring, Hardwood, Laminate |
| Foundation Type | Block |
| Heating Fuel | Natural Gas |
| Heating Type | Forced Air |
| Stories Total | 1 |
| Type | House |
| Utility Water | Drilled Well |
Parking
| Attached Garage | |
| Inside Entry |
Land
| Acreage | No |
| Land Amenities | Golf Nearby, Public Transit, Shopping |
| Sewer | Septic System |
| Size Depth | 198 Ft ,6 In |
| Size Frontage | 100 Ft |
| Size Irregular | 100 Ft X 198.54 Ft |
| Size Total Text | 100 Ft X 198.54 Ft |
| Zoning Description | Residential |
Rooms
| Level | Type | Length | Width | Dimensions |
|---|---|---|---|---|
| Lower Level | Bedroom | 14' 1" x 9' 6" | ||
| Lower Level | Recreation Room | 32' 5" x 12' 4" | ||
| Lower Level | Games Room | 24' 8" x 14' 1" | ||
| Lower Level | Laundry Room | 28' x 12' | ||
| Main Level | Living Room | 18' x 13' | ||
| Main Level | Dining Room | 12' x 9' 5" | ||
| Main Level | Kitchen | 13' x 11' | ||
| Main Level | Family Room | 14' 1" x 10' | ||
| Main Level | 4pc Ensuite Bath | 10' 8" x 5' | ||
| Main Level | 4pc Bathroom | 10' 8" x 5' 6" | ||
| Main Level | Bedroom | 10' 8" x 8' 5" | ||
| Main Level | Primary Bedroom | 14' 7" x 10' 7" | ||
| Main Level | Sunroom | 13' 8" x 10' 2" |
https://www.realtor.ca/real-estate/24587698/6912-sunset-boulevard-ottawa-greely
Interested?
Contact us for more information

Mike Robinson
Salesperson
www.mikerobinson.ca

484 Hazeldean Road
Ottawa, Ontario K2L 1V4
(613) 592-6400
(613) 592-4945
www.teamrealty.ca

Kelly Hill
Salesperson
www.KellyHill.ca

484 Hazeldean Road
Ottawa, Ontario K2L 1V4
(613) 592-6400
(613) 592-4945
www.teamrealty.ca































