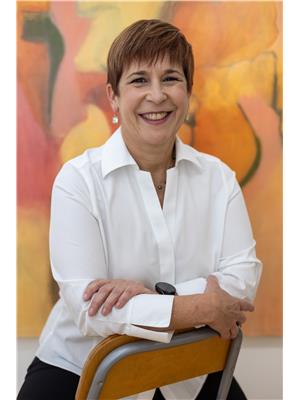70 Landry Street Unit#410 Ottawa, Ontario K1L 0A8
$1,995 Monthly
Fabulous, sexy, 1 bedroom + den (Laurier model 685 sq. ft.) in elegant Urban Ottawa's La Tiffani Condo building at Vanier Parkway and Beechwood Ave in the heart of Beechwood Village. Walk to G.A.C. and the Byward market easily. Shops and restaurants on Beechwood at your doorstep. Bike, ski or run along the river. South facing unit not too high up so you can enjoy the green tree line. Indoor pool, gym etc... Underground parking included as well as locker. Hardwood living, dining and den. Carpeted bedroom. Good storage in unit including a locker in the basement. Six appliances and all window coverings inc. Tenant only pays hydro at approx $50/mth as most of the HVAC is included in the rent.. Fabulous apartment: worth a look! (id:37446)
Property Details
| MLS® Number | 1297859 |
| Property Type | Single Family |
| Neigbourhood | Beechwood Village |
| Amenities Near By | Public Transit, Shopping, Water Nearby |
| Community Features | Adult Oriented |
| Features | Balcony |
| Parking Space Total | 1 |
| Pool Type | Indoor Pool |
Building
| Bathroom Total | 1 |
| Bedrooms Above Ground | 1 |
| Bedrooms Total | 1 |
| Amenities | Party Room, Storage - Locker, Laundry - In Suite, Exercise Centre |
| Appliances | Refrigerator, Dryer, Hood Fan, Microwave Range Hood Combo, Stove, Washer |
| Basement Development | Finished |
| Basement Type | Common (finished) |
| Constructed Date | 2010 |
| Cooling Type | Central Air Conditioning |
| Exterior Finish | Concrete |
| Fixture | Drapes/window Coverings |
| Flooring Type | Wall-to-wall Carpet, Mixed Flooring, Hardwood, Tile |
| Heating Fuel | Natural Gas |
| Heating Type | Forced Air |
| Stories Total | 1 |
| Type | Apartment |
| Utility Water | Municipal Water |
Parking
| Underground |
Land
| Acreage | No |
| Land Amenities | Public Transit, Shopping, Water Nearby |
| Sewer | Municipal Sewage System |
| Size Irregular | 0 Ft X 0 Ft |
| Size Total Text | 0 Ft X 0 Ft |
| Zoning Description | Residential |
Rooms
| Level | Type | Length | Width | Dimensions |
|---|---|---|---|---|
| Main Level | Foyer | Measurements not available | ||
| Main Level | Den | 8' 1" x 7' 3" | ||
| Main Level | Living Room/dining Room | 15'3" x 10' 11" | ||
| Main Level | Kitchen | 10' x 7' 9" | ||
| Main Level | Laundry Room | Measurements not available | ||
| Main Level | Primary Bedroom | 13'8" x 10'8" | ||
| Main Level | Other | 5' x 4' | ||
| Main Level | 4pc Bathroom | 8' x 5' | ||
| Other | Other | 10' x 4' |
https://www.realtor.ca/real-estate/24589242/70-landry-street-unit410-ottawa-beechwood-village
Interested?
Contact us for more information

Natalie Belovic
Broker
www.urbanottawa.com
https://www.facebook.com/natalie.belovic?fref=ts
www.linkedin.com/profile/view?id=63623633&t
https://twitter.com/nataliebelovic

344 O'connor Street
Ottawa, Ontario K2P 1W1
(613) 563-1155
(613) 563-8710
www.hallmarkottawa.com

















