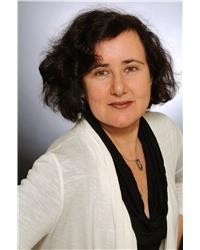110 Visor Private Ottawa, Ontario K2V 0S6
$2,100 Monthly
NEWLY BUILT heavily UPGRADED Stylish Urban Home in Fernbank crossing. Freehold unit is built by a quality builder - EQ Homes. The urban home features gorgeous laminate flooring throughout, bright open-space layout with a trendy tuxedo kitchen with an oversized island, QUARTZ countertops & upgraded cabinetry. Both bath & pwd rooms present an elevated look with sophisticated MOEN Arris faucets, elegant toilets and sinks, a genuinely stand-out tiles. Huge walk-in closet on the 2'd level, freshly installed windows coverings, lighting fixtures, Nest thermostat and a 7-year Tarion warranty are included with this property. High-Impact design was created with the ease of maintenance and overall durability in mind. Proximity to Shopping, Recreation center, good schools, CT Centre and Transit. Available August 1'st. Accepted offer in hand, waiting for deposit. (id:37446)
Property Details
| MLS® Number | 1300184 |
| Property Type | Single Family |
| Neigbourhood | Trailwest |
| Amenities Near By | Public Transit, Recreation Nearby, Shopping |
| Parking Space Total | 2 |
Building
| Bathroom Total | 2 |
| Bedrooms Above Ground | 2 |
| Bedrooms Total | 2 |
| Amenities | Laundry - In Suite |
| Appliances | Refrigerator, Dishwasher, Dryer, Hood Fan, Stove, Washer |
| Basement Development | Not Applicable |
| Basement Type | None (not Applicable) |
| Constructed Date | 2022 |
| Cooling Type | Central Air Conditioning |
| Exterior Finish | Brick, Siding |
| Flooring Type | Wall-to-wall Carpet, Hardwood, Ceramic |
| Half Bath Total | 1 |
| Heating Fuel | Natural Gas |
| Heating Type | Forced Air |
| Stories Total | 3 |
| Size Exterior | 1244 Sqft |
| Type | Row / Townhouse |
| Utility Water | Municipal Water |
Parking
| Attached Garage |
Land
| Acreage | No |
| Land Amenities | Public Transit, Recreation Nearby, Shopping |
| Sewer | Municipal Sewage System |
| Size Depth | 61 Ft |
| Size Frontage | 20 Ft ,4 In |
| Size Irregular | 20.34 Ft X 61.02 Ft |
| Size Total Text | 20.34 Ft X 61.02 Ft |
| Zoning Description | Residential |
Rooms
| Level | Type | Length | Width | Dimensions |
|---|---|---|---|---|
| Second Level | Living Room | 11'1" x 13'3" | ||
| Second Level | Kitchen | 9'1" x 10'7" | ||
| Second Level | Dining Room | 10'5" x 12'6" | ||
| Third Level | Primary Bedroom | 10'2" x 14'8" | ||
| Third Level | Bedroom | 9'1" x 10' | ||
| Third Level | Other | 6'8" x 10'8" |
https://www.realtor.ca/real-estate/24591314/110-visor-private-ottawa-trailwest
Interested?
Contact us for more information

Sophia Choroshansky
Salesperson
www.sophiaottawahomes.com
14 Chamberlain Ave Suite 101
Ottawa, Ontario K1S 1V9
(613) 369-5199
(416) 391-0013
www.rightathomerealty.com





























