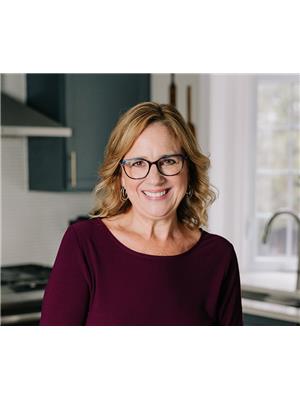230 Latchford Road Ottawa, Ontario K1Z 1B9
$929,000Maintenance,
$80 Monthly
Maintenance,
$80 MonthlyBeautiful executive townhome in Westboro! Conveniently located steps from the transit station/future LRT, Westboro Beach, walk/bike paths of the Ottawa River Parkway, & the fabulous shops, cafes & restaurants of Westboro Village. The main entry level features a den/office, powder room, laundry & garage access. The second level boasts a bright & spacious open concept living & dining room wi/beautiful, upgraded light fixtures & corner gas fireplace. Updated hardwood flooring on both second & third levels. Renovated kitchen w/plenty of cabinet & counter space & offers access to balcony. Spacious primary retreat with walk-in closet & 4pc ensuite. Two additional bedrooms & main bathroom complete the third level. $80/mth association fee for snow removal, management fee. Roof, Furnace, HWT (2017). Full list of upgrades available. If you are looking for a move-in-ready home w/ low maintenance living & great walkability - this home is for you! 24 hour irrevocable on offers. (id:37446)
Property Details
| MLS® Number | 1298277 |
| Property Type | Single Family |
| Neigbourhood | Westboro |
| Amenities Near By | Public Transit, Recreation Nearby, Shopping |
| Features | Balcony |
| Parking Space Total | 1 |
Building
| Bathroom Total | 3 |
| Bedrooms Above Ground | 3 |
| Bedrooms Total | 3 |
| Appliances | Refrigerator, Dishwasher, Dryer, Hood Fan, Stove, Washer |
| Basement Development | Unfinished |
| Basement Type | Full (unfinished) |
| Constructed Date | 2002 |
| Cooling Type | Central Air Conditioning |
| Exterior Finish | Brick |
| Fireplace Present | Yes |
| Fireplace Total | 1 |
| Fixture | Drapes/window Coverings |
| Flooring Type | Hardwood, Tile |
| Foundation Type | Poured Concrete |
| Half Bath Total | 1 |
| Heating Fuel | Natural Gas |
| Heating Type | Forced Air |
| Stories Total | 3 |
| Type | Row / Townhouse |
| Utility Water | Municipal Water |
Parking
| Attached Garage | |
| Inside Entry | |
| Visitor Parking |
Land
| Acreage | No |
| Land Amenities | Public Transit, Recreation Nearby, Shopping |
| Sewer | Municipal Sewage System |
| Size Depth | 52 Ft ,5 In |
| Size Frontage | 18 Ft |
| Size Irregular | 18.04 Ft X 52.4 Ft |
| Size Total Text | 18.04 Ft X 52.4 Ft |
| Zoning Description | Residential |
Rooms
| Level | Type | Length | Width | Dimensions |
|---|---|---|---|---|
| Second Level | Living Room | 17' x 12'8" | ||
| Second Level | Dining Room | 11'6" x 11'3" | ||
| Second Level | Kitchen | 17' x 10' | ||
| Third Level | Primary Bedroom | 12'10" x 11'7" | ||
| Third Level | 4pc Ensuite Bath | 8'5" x 5'5" | ||
| Third Level | Bedroom | 10'10" x 8'3" | ||
| Third Level | Bedroom | 8'10" x 8'4" | ||
| Third Level | 4pc Bathroom | 8' x 7'5" | ||
| Basement | Utility Room | Measurements not available | ||
| Main Level | Foyer | Measurements not available | ||
| Main Level | Den | 11'8" x 9'4" | ||
| Main Level | 2pc Bathroom | Measurements not available | ||
| Main Level | Laundry Room | Measurements not available |
https://www.realtor.ca/real-estate/24552806/230-latchford-road-ottawa-westboro
Interested?
Contact us for more information

Susan Chell
Broker
www.susanchell.com

344 O'connor Street
Ottawa, Ontario K2P 1W1
(613) 563-1155
(613) 563-8710
www.hallmarkottawa.com

Patti Brown
Broker
www.chellteam.com
SusanChellTeamRE/MAX

344 O'connor Street
Ottawa, Ontario K2P 1W1
(613) 563-1155
(613) 563-8710
www.hallmarkottawa.com

Sarah Toll
Broker
SusanChell.com

344 O'connor Street
Ottawa, Ontario K2P 1W1
(613) 563-1155
(613) 563-8710
www.hallmarkottawa.com































