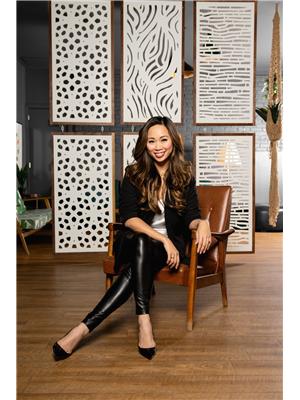1318 Avenue Q Avenue Ottawa, Ontario K1G 0B6
$2,100 Monthly
WOW! Sun filled + charming 2-bedroom, 1 bath bungalow now available for rent in sought after & family friendly Eastway Gardens! Loaded with upgrades, this home has plenty to love including: hardwood floors, big & bright windows, living room with cozy gas fireplace (including beautiful floor to ceiling brick work! Perfect to enjoy this Winter!), chefs dream kitchen with quartz counters, stainless steel appliances (gas stove!), chic white cabinetry, and an XL kitchen island with seating area on both sides, spacious bedrooms, in-suite laundry, unfinished basement adds extra storage space, fully fenced backyard with deck and so much more! You dont want to miss this one live steps away from shops, green spaces and parks PLUS only a 10-minute walk to LRT and easy access to all public transit. Downtown is only a 10-minute car ride away offering you some of the best Ottawa has to offer! Come fall in love today! Photos taken previously. (id:37446)
Property Details
| MLS® Number | 1299707 |
| Property Type | Single Family |
| Neigbourhood | Eastway Gardens |
| Amenities Near By | Public Transit, Recreation Nearby, Shopping |
| Community Features | Family Oriented |
| Parking Space Total | 1 |
| Structure | Deck |
Building
| Bathroom Total | 1 |
| Bedrooms Above Ground | 2 |
| Bedrooms Total | 2 |
| Amenities | Laundry - In Suite |
| Appliances | Refrigerator, Dishwasher, Dryer, Hood Fan, Stove, Washer |
| Architectural Style | Bungalow |
| Basement Development | Unfinished |
| Basement Type | Full (unfinished) |
| Constructed Date | 1968 |
| Construction Style Attachment | Detached |
| Cooling Type | Central Air Conditioning |
| Exterior Finish | Brick, Stucco |
| Fireplace Present | Yes |
| Fireplace Total | 1 |
| Flooring Type | Hardwood, Laminate |
| Heating Fuel | Natural Gas |
| Heating Type | Forced Air |
| Stories Total | 1 |
| Type | House |
| Utility Water | Municipal Water |
Parking
| Surfaced |
Land
| Acreage | No |
| Fence Type | Fenced Yard |
| Land Amenities | Public Transit, Recreation Nearby, Shopping |
| Sewer | Municipal Sewage System |
| Size Depth | 90 Ft |
| Size Frontage | 50 Ft |
| Size Irregular | 50 Ft X 90 Ft |
| Size Total Text | 50 Ft X 90 Ft |
| Zoning Description | Residential |
Rooms
| Level | Type | Length | Width | Dimensions |
|---|---|---|---|---|
| Main Level | Living Room | 16'7" x 12'2" | ||
| Main Level | Kitchen | 14'10" x 13'2" | ||
| Main Level | Bedroom | 13'3" x 9'1" | ||
| Main Level | Bedroom | 12'3" x 9'8" | ||
| Main Level | Full Bathroom | Measurements not available | ||
| Main Level | Laundry Room | Measurements not available |
https://www.realtor.ca/real-estate/24595471/1318-avenue-q-avenue-ottawa-eastway-gardens
Interested?
Contact us for more information

Anh Kim Tran
Salesperson
www.teamtran.ca/

610 Bronson Avenue
Ottawa, Ontario K1S 4E6
(613) 236-5959
(613) 236-1515
www.hallmarkottawa.com

Shawn Henderson
Salesperson
www.shawnhenderson.ca

610 Bronson Avenue
Ottawa, Ontario K1S 4E6
(613) 236-5959
(613) 236-1515
www.hallmarkottawa.com

















