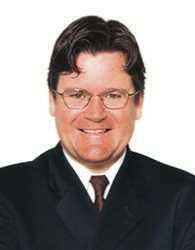1985 Fairbanks Avenue Ottawa, Ontario K1H 5Y5
$4,995 Monthly
Fabulous Alta Vista 3,400 sq ft (+ full finished basement from Builders Plans)) Custom Built Luxury 4 + 1 Bedroom minutes to Ottawa General HOSPITAL + CHEO & Downtown. One of Ottawa's Finest neighborhoods. Spectacular open concept home featuring 9' ceilings, finest finishes...gorgeous exotic hardwood floors thru-out, magnificent gourmet eat-in kitchen - finest appliances - subzero refrigerator, gas cook top...huge island and granite throughout. Large principal rooms: living room, dining room, family room with cathedral ceilings, office, eating area & powder room. Grand staircase leads to 4 large bedrms & 2 full bathrms, beautiful Principal Bedroom with walk-in closet & full ensuite bath...2nd floor laundry room. Full finished bright lower level with huge windows, 5th bedrm, full bathrm and huge 2nd familyrm + loads of storage. Enjoy the country feel of the beautiful tranquil private fenced yard on your large sundeck surrounded by green space & lovely mature trees. (id:37446)
Property Details
| MLS® Number | 1300750 |
| Property Type | Single Family |
| Neigbourhood | Faircrest Heights |
| Parking Space Total | 6 |
Building
| Bathroom Total | 4 |
| Bedrooms Above Ground | 4 |
| Bedrooms Below Ground | 1 |
| Bedrooms Total | 5 |
| Amenities | Laundry - In Suite |
| Appliances | Refrigerator, Oven - Built-in, Cooktop, Dishwasher, Dryer, Hood Fan, Washer |
| Basement Development | Finished |
| Basement Type | Full (finished) |
| Constructed Date | 2008 |
| Construction Style Attachment | Detached |
| Cooling Type | Central Air Conditioning |
| Exterior Finish | Stone, Wood |
| Flooring Type | Hardwood |
| Half Bath Total | 1 |
| Heating Fuel | Natural Gas |
| Heating Type | Forced Air |
| Stories Total | 2 |
| Type | House |
| Utility Water | Municipal Water |
Parking
| Attached Garage |
Land
| Acreage | No |
| Sewer | Municipal Sewage System |
| Size Irregular | * Ft X * Ft |
| Size Total Text | * Ft X * Ft |
| Zoning Description | Residential |
Rooms
| Level | Type | Length | Width | Dimensions |
|---|---|---|---|---|
| Second Level | Primary Bedroom | 19'10 x 11'10 | ||
| Second Level | 5pc Ensuite Bath | 12'11 x 10' | ||
| Second Level | Bedroom | 11'7 x 10'10 | ||
| Second Level | 4pc Bathroom | 10'7 x 7'7 | ||
| Second Level | Bedroom | 11'7 x 11' | ||
| Second Level | Laundry Room | 10'6 x 7'1 | ||
| Second Level | Bedroom | 11'1 x 11' | ||
| Lower Level | Bedroom | 13'7 x 11'10 | ||
| Lower Level | 3pc Bathroom | 11'5 x 9'9 | ||
| Lower Level | Storage | 22'5 x 16'6 | ||
| Lower Level | Family Room | 21'4 x 19'5 | ||
| Main Level | Living Room | 17'2 x 11'6 | ||
| Main Level | Eating Area | 13'10 x 11' | ||
| Main Level | Dining Room | 13'2 x 11'2 | ||
| Main Level | Den | 12' x 12' | ||
| Main Level | Kitchen | 11'2 x 10'2 | ||
| Main Level | 2pc Bathroom | Measurements not available | ||
| Main Level | Family Room | 19'1 x 13' | ||
| Main Level | Foyer | 19'6 x 6'3 |
https://www.realtor.ca/real-estate/24595462/1985-fairbanks-avenue-ottawa-faircrest-heights
Interested?
Contact us for more information
Cassandra Barber
Salesperson

2148 Carling Ave., Units 5 & 6
Ottawa, Ontario K2A 1H1
(613) 829-1818
(613) 829-3223
www.kwintegrity.ca

Paul J. Bourque
Broker
www.TeamBourque.com
Paul J Bourque
Paul Bourque

2148 Carling Ave., Units 5 & 6
Ottawa, Ontario K2A 1H1
(613) 829-1818
(613) 829-3223
www.kwintegrity.ca


