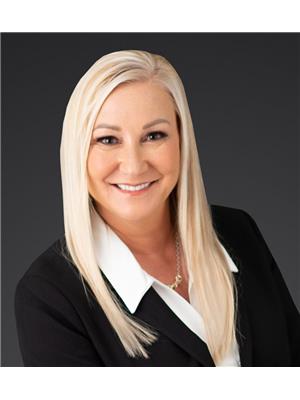2951 Riverside Drive Unit#602 Ottawa, Ontario K1V 8W6
$360,000Maintenance, Insurance, Caretaker, Heat, Electricity, Water, Other, See Remarks
$1,271.29 Monthly
Maintenance, Insurance, Caretaker, Heat, Electricity, Water, Other, See Remarks
$1,271.29 MonthlyRARELY OFFERED w/West Exposure, this Spacious 1,247 sq.ft. 3 bed, 2 baths condo in the well maintained Denbury could be yours. Spectacular Views of the Gatineau Hills, Mooney's Bay, The Pool, & Fabulous Sunsets from every window as well as your private balcony. Walking Distance To Mooney's Bay Beach, Playgrounds, Hogs Back Falls, & nearby Biking & Cross Country Skiing Trails. TRANSIT AT YOUR DOORSTEP. MINUTES TO DOWNTOWN & 2 UNIVERSITIES. Spacious master bedroom w/2 pc ensuite & built-in closet. The second & third bedrooms are perfect for: childrens bedrooms, guests, home office &/or craft room. Open concept kitchen offers white cabinetry, s.s. appliances, a large island, pendant lighting & kitchen table w/2 chairs! Elegant dining area & spacious living room. Large storage in unit. CONDO FEES INCLUDE ALL UTILITIES. Laundry on every floor, indoor parking spot, heated saltwater pool, sauna, library, party room, games room w/pool table, gym, 2 guest suites, tennis court, storage locker. (id:37446)
Property Details
| MLS® Number | 1300701 |
| Property Type | Single Family |
| Neigbourhood | Riverside Park, Mooneys Bay |
| Amenities Near By | Airport, Public Transit, Shopping, Water Nearby |
| Community Features | Recreational Facilities, Adult Oriented |
| Features | Elevator, Balcony |
| Parking Space Total | 1 |
| Pool Type | Outdoor Pool |
| Structure | Tennis Court |
| View Type | River View |
Building
| Bathroom Total | 2 |
| Bedrooms Above Ground | 3 |
| Bedrooms Total | 3 |
| Amenities | Party Room, Sauna, Storage - Locker, Laundry Facility, Guest Suite, Exercise Centre |
| Appliances | Refrigerator, Dishwasher, Intercom, Microwave Range Hood Combo, Stove |
| Basement Development | Finished |
| Basement Type | Full (finished) |
| Constructed Date | 1974 |
| Cooling Type | Central Air Conditioning |
| Exterior Finish | Brick |
| Fixture | Drapes/window Coverings |
| Flooring Type | Hardwood, Tile |
| Foundation Type | Poured Concrete |
| Half Bath Total | 1 |
| Heating Fuel | Natural Gas |
| Heating Type | Forced Air |
| Stories Total | 1 |
| Type | Apartment |
| Utility Water | Municipal Water |
Parking
| Underground | |
| Oversize | |
| Surfaced |
Land
| Acreage | No |
| Land Amenities | Airport, Public Transit, Shopping, Water Nearby |
| Sewer | Municipal Sewage System |
| Zoning Description | Residential |
Rooms
| Level | Type | Length | Width | Dimensions |
|---|---|---|---|---|
| Lower Level | Primary Bedroom | 17'5" x 10'7" | ||
| Main Level | Foyer | 4' x 6' | ||
| Main Level | Living Room | 21' x 12' | ||
| Main Level | Kitchen | 12' x 10'7" | ||
| Main Level | Dining Room | 12' x 10'2" | ||
| Main Level | 2pc Ensuite Bath | 9'3" x 4'3" | ||
| Main Level | Bedroom | 14' x 10'3" | ||
| Main Level | Bedroom | 14' x 10'3" | ||
| Main Level | 3pc Bathroom | 9' x 5' | ||
| Main Level | Other | 10' x 6' |
Utilities
| Fully serviced | Available |
Interested?
Contact us for more information

Nina Tachuk
Salesperson
www.ninatachuk.com

139 Prescott St P.o. Box 339
Kemptville, Ontario K0G 1J0
(613) 258-1990
(613) 702-1804
www.teamrealty.ca































