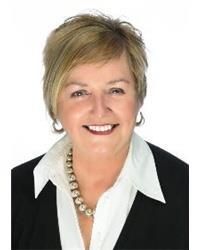3547 Wyman Crescent Ottawa, Ontario K1V 0Z1
$899,900
Welcome to this beautiful 2 bedroom, 2 bath, detached bungalow with a double car garage located in Windsor Park Village! This home features vaulted ceilings, beautiful hardwood floors in the principal rooms, main floor laundry, circle top windows for maximum sunlight, and extra wide hallways and doorways. There is a formal living/sitting room and dining room, and a south facing family room with sliding doors leading to a landscaped backyard. Open concept eat in kitchen, with plenty of storage and cupboards, is perfect for entertaining. Spacious primary bedroom offers ensuite bath with lovely walk in shower and triple closets. Second bedroom and renovated 4 piece bath complete the main level. Large basement with oversized windows is a renovator's dream basement to finish! Inside access to double garage. Many accessibility features in this home. Close proximity to the airport, shopping, transit, recreation including walking paths and tennis courts. 24 hours irrevocable on all offers. (id:37446)
Open House
This property has open houses!
10:00 am
Ends at:12:00 pm
Agent Open House
Property Details
| MLS® Number | 1297980 |
| Property Type | Single Family |
| Neigbourhood | Windsor Park Village |
| Amenities Near By | Airport, Public Transit, Recreation Nearby, Shopping |
| Community Features | Adult Oriented |
| Parking Space Total | 4 |
Building
| Bathroom Total | 2 |
| Bedrooms Above Ground | 2 |
| Bedrooms Total | 2 |
| Appliances | Refrigerator, Dishwasher, Dryer, Hood Fan, Stove, Washer |
| Architectural Style | Bungalow |
| Basement Development | Unfinished |
| Basement Type | Full (unfinished) |
| Constructed Date | 2002 |
| Construction Style Attachment | Detached |
| Cooling Type | Central Air Conditioning |
| Exterior Finish | Brick, Siding |
| Fireplace Present | Yes |
| Fireplace Total | 1 |
| Fixture | Ceiling Fans |
| Flooring Type | Hardwood, Ceramic |
| Foundation Type | Poured Concrete |
| Heating Fuel | Natural Gas |
| Heating Type | Forced Air |
| Stories Total | 1 |
| Type | House |
| Utility Water | Municipal Water |
Parking
| Attached Garage |
Land
| Acreage | No |
| Fence Type | Fenced Yard |
| Land Amenities | Airport, Public Transit, Recreation Nearby, Shopping |
| Sewer | Municipal Sewage System |
| Size Depth | 99 Ft ,11 In |
| Size Frontage | 51 Ft ,11 In |
| Size Irregular | 51.94 Ft X 99.95 Ft (irregular Lot) |
| Size Total Text | 51.94 Ft X 99.95 Ft (irregular Lot) |
| Zoning Description | Residential |
Rooms
| Level | Type | Length | Width | Dimensions |
|---|---|---|---|---|
| Basement | Storage | 55' x 15' | ||
| Basement | Other | 37' x 14' | ||
| Main Level | Foyer | 10'3 x 6'8 | ||
| Main Level | Living Room | 13'3 x 11'7 | ||
| Main Level | Dining Room | 11'9 x 11'7 | ||
| Main Level | Kitchen | 12'0 x 11'7 | ||
| Main Level | Eating Area | 6'4 x 11'7 | ||
| Main Level | Family Room/fireplace | 18' x 13' | ||
| Main Level | Primary Bedroom | 15' x 12' | ||
| Main Level | 3pc Ensuite Bath | 9'7 x 8'5 | ||
| Main Level | Bedroom | 10'5 x 10' | ||
| Main Level | 4pc Bathroom | 8' x 4'10 | ||
| Main Level | Laundry Room | Measurements not available |
https://www.realtor.ca/real-estate/24598590/3547-wyman-crescent-ottawa-windsor-park-village
Interested?
Contact us for more information

Sharon Lalonde
Salesperson
www.sharonlalonde.com
www.facebook.com/sharonlalonde
www.linkedin.com/sharonlalonde
www.twitter.com/#/workingwithblue

100 Argyle Avenue, Suite 102
Ottawa, Ontario K2P 1B6
(613) 236-9551
(613) 236-2692
www.cbrhodes.com































