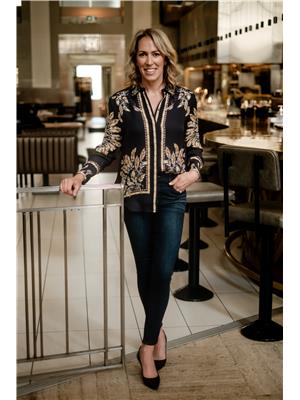2162 Strathmore Boulevard Ottawa, Ontario K2A 1M7
$2,675 Monthly
Welcome to Glabar Park Community, a beautiful family friendly neighbourhood, surrounded by mature trees and large lots. Featuring great schools, easy Queensway access, close proximity to transit Downtown, shopping, and amenities. This 3 bedroom, 2 bath home features an updated kitchen with stainless appliances, hardwood and tile throughout, a bonus den off the lower level hallway, and a fully finished lower level recreation room for additional space. An open concept layout offering large windows for an abundance of natural light and spacious rooms throughout. Enjoy the private fenced yard with full landscaping including a deck off the kitchen for outdoor entertaining and a large walk in shed for additional storage. A single car garage with inside entry. Available for September 1st. No pets or smoking. Pictures prior to current tenant. (id:37446)
Property Details
| MLS® Number | 1301062 |
| Property Type | Single Family |
| Neigbourhood | Glabar Park |
| Parking Space Total | 2 |
Building
| Bathroom Total | 2 |
| Bedrooms Above Ground | 3 |
| Bedrooms Total | 3 |
| Amenities | Laundry - In Suite |
| Appliances | Refrigerator, Dishwasher, Hood Fan, Stove, Washer |
| Basement Development | Finished |
| Basement Type | Full (finished) |
| Constructed Date | 1960 |
| Construction Style Attachment | Detached |
| Cooling Type | Central Air Conditioning |
| Exterior Finish | Stone, Brick |
| Fireplace Present | Yes |
| Fireplace Total | 1 |
| Flooring Type | Hardwood, Tile |
| Heating Fuel | Natural Gas |
| Heating Type | Forced Air |
| Type | House |
| Utility Water | Municipal Water |
Parking
| Attached Garage | |
| Inside Entry | |
| Surfaced |
Land
| Acreage | No |
| Sewer | Municipal Sewage System |
| Size Depth | 100 Ft |
| Size Frontage | 50 Ft |
| Size Irregular | 50 Ft X 100 Ft |
| Size Total Text | 50 Ft X 100 Ft |
| Zoning Description | Residential |
Rooms
| Level | Type | Length | Width | Dimensions |
|---|---|---|---|---|
| Second Level | Primary Bedroom | 15'8 x 10'2 | ||
| Second Level | Bedroom | 10'1 x 9'4 | ||
| Second Level | Bedroom | 10'2 x 9'1 | ||
| Second Level | Full Bathroom | Measurements not available | ||
| Lower Level | Family Room | 16'6 x 14' | ||
| Lower Level | Den | 8' x 5' | ||
| Lower Level | 3pc Bathroom | Measurements not available | ||
| Lower Level | Laundry Room | Measurements not available | ||
| Main Level | Living Room | 18' x 12'9 | ||
| Main Level | Dining Room | 11'2 x 8'6 | ||
| Main Level | Kitchen | 10'8 x 8'1 |
https://www.realtor.ca/real-estate/24603976/2162-strathmore-boulevard-ottawa-glabar-park
Interested?
Contact us for more information

Sarah Hunter
Broker
www.sarahhunterhomes.com
292 Somerset Street West
Ottawa, Ontario K2P 0J6
(613) 422-8688
(613) 422-6200
www.ottawacentral.evrealestate.com




























