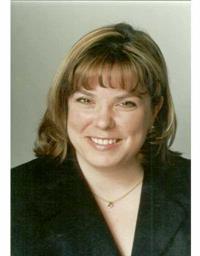1465 Baseline Road Unit#411 Ottawa, Ontario K2C 3L9
$379,900Maintenance, Insurance, Heat, Electricity, Property Management, Water, Other, See Remarks
$802 Monthly
Maintenance, Insurance, Heat, Electricity, Property Management, Water, Other, See Remarks
$802 MonthlyThe "Gardens" is the Perfect Location.. Close to the 417, Algonquin College, Shopping, Walmart, Banks, Transportation, All within Walking Distance. This Well Maintained Building Features Beautiful Outdoor Pool Area, Sauna, Fitness Room & More! Rarely Offered 3 Bedroom, 2 Bathroom Unit Features a Welcoming Southern Exposure. Gleaming Hardwood Floors Adorn the Main Areas & Easy to Maintain Tile Flooring Embraces the Kitchen & Bathrooms. Freshly Painted in a Welcoming Neutral Color. This Unit is Available For Immediate Occupancy. The Property Offers 1 Heated Underground Parking Space, Locker Space & a Sun-filled Balcony. Heat/Hydro/Water/Sewage Are Included in Your Condo Fees; Super Convenient. (id:37446)
Property Details
| MLS® Number | 1301104 |
| Property Type | Single Family |
| Neigbourhood | Copeland Park |
| Amenities Near By | Shopping |
| Community Features | Recreational Facilities, Pet Restrictions |
| Easement | Right Of Way |
| Features | Balcony |
| Parking Space Total | 1 |
| Pool Type | Outdoor Pool |
Building
| Bathroom Total | 2 |
| Bedrooms Above Ground | 3 |
| Bedrooms Total | 3 |
| Amenities | Laundry Facility, Exercise Centre, Clubhouse |
| Appliances | Refrigerator, Dishwasher, Microwave, Stove |
| Basement Development | Not Applicable |
| Basement Type | None (not Applicable) |
| Constructed Date | 1975 |
| Cooling Type | Window Air Conditioner |
| Exterior Finish | Brick |
| Flooring Type | Hardwood, Tile |
| Foundation Type | Poured Concrete |
| Heating Fuel | Natural Gas |
| Heating Type | Hot Water Radiator Heat |
| Stories Total | 1 |
| Type | Apartment |
| Utility Water | Municipal Water |
Parking
| Underground | |
| Visitor Parking |
Land
| Acreage | No |
| Land Amenities | Shopping |
| Sewer | Municipal Sewage System |
| Zoning Description | Condo |
Rooms
| Level | Type | Length | Width | Dimensions |
|---|---|---|---|---|
| Main Level | Foyer | 4'6" x 10'3" | ||
| Main Level | Living Room | 11'3" x 23'2" | ||
| Main Level | Dining Room | 10' x 10'11" | ||
| Main Level | Kitchen | 12' x 9'3" | ||
| Main Level | Primary Bedroom | 16'9" x 12'9" | ||
| Main Level | Other | 7'1" x 4'8" | ||
| Main Level | 4pc Ensuite Bath | 6' x 8' | ||
| Main Level | Bedroom | 11' x 9'7" | ||
| Main Level | Bedroom | 9'6" x 10'7" | ||
| Main Level | Full Bathroom | 7' x 6'1" | ||
| Main Level | Utility Room | 7' x 5'6" |
https://www.realtor.ca/real-estate/24602870/1465-baseline-road-unit411-ottawa-copeland-park
Interested?
Contact us for more information

Samantha Kerr
Broker
www.samkerr.com

145 Bridge Street
Carleton Place, Ontario K7C 2V6
(613) 253-2121
(613) 253-2109


























