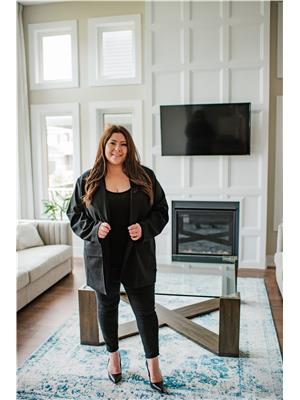38 Morenz Terrace Ottawa, Ontario K2K 3H1
$869,900Maintenance,
$165 Monthly
Maintenance,
$165 MonthlyEnd-unit full brick bungalow in the adult-oriented neighbrhd of Country Club Estates. Amenities nearby like shops,cafes,Kanata Lakes Golf Club & trails.Private entry greets you into 1805 sqft home w/ 3 bedrms,3 full bathrms & 2 car garage.Hardwd flrs,9ft ceilings & tons of natural light through main lvl.Walk-in closet in primary bedrm+huge 4-pc ensuite.Main flr laundry for convenience.Spacious kitchen w/ granite counters, island&eating area by south facing fenced backyard w/ deck & patio.2nd bedrm & bathrm complete main lvl.Finished lower w/ big windows brightens space w/ gas fireplace to keep cozy.3rd bedrm,bonus rm,ample storage +3-pc bathrm complete lower lvl.Roof(21),furnace(18).Updates since 19:toilets,dishwasher,replaced limestone window ledges,new back steps. Assoc. fee $165/mth for street (not driveway)snow removal & maintenance,street lights, garb/rec & ins. for common areas (parking lots,gardens).Offers ANYTIME! (id:37446)
Property Details
| MLS® Number | 1301137 |
| Property Type | Single Family |
| Neigbourhood | COUNTRY CLUB ESTATES |
| Amenities Near By | Golf Nearby, Public Transit, Recreation Nearby, Shopping |
| Community Features | Adult Oriented |
| Features | Other |
| Parking Space Total | 4 |
| Structure | Deck |
Building
| Bathroom Total | 3 |
| Bedrooms Above Ground | 2 |
| Bedrooms Below Ground | 1 |
| Bedrooms Total | 3 |
| Appliances | Refrigerator, Dishwasher, Dryer, Microwave Range Hood Combo, Stove, Washer |
| Architectural Style | Bungalow |
| Basement Development | Finished |
| Basement Type | Full (finished) |
| Constructed Date | 2003 |
| Cooling Type | Central Air Conditioning |
| Exterior Finish | Brick, Siding |
| Fire Protection | Smoke Detectors |
| Fireplace Present | Yes |
| Fireplace Total | 1 |
| Fixture | Drapes/window Coverings |
| Flooring Type | Wall-to-wall Carpet, Hardwood, Ceramic |
| Foundation Type | Poured Concrete |
| Heating Fuel | Natural Gas |
| Heating Type | Forced Air |
| Stories Total | 1 |
| Type | Row / Townhouse |
| Utility Water | Municipal Water |
Parking
| Attached Garage |
Land
| Access Type | Highway Access |
| Acreage | No |
| Fence Type | Fenced Yard |
| Land Amenities | Golf Nearby, Public Transit, Recreation Nearby, Shopping |
| Sewer | Municipal Sewage System |
| Size Depth | 102 Ft ,11 In |
| Size Frontage | 43 Ft ,9 In |
| Size Irregular | 43.77 Ft X 102.89 Ft |
| Size Total Text | 43.77 Ft X 102.89 Ft |
| Zoning Description | Residential |
Rooms
| Level | Type | Length | Width | Dimensions |
|---|---|---|---|---|
| Basement | Family Room | 20'3" x 14'0" | ||
| Basement | Bedroom | 11'0" x 10'0" | ||
| Basement | 3pc Bathroom | 10'10" x 10'2" | ||
| Basement | Hobby Room | 17'3" x 10'9" | ||
| Main Level | Living Room/dining Room | 22'2" x 12'0" | ||
| Main Level | Kitchen | 12'6" x 9'6" | ||
| Main Level | Eating Area | 11'0" x 8'0" | ||
| Main Level | Primary Bedroom | 16'0" x 11'0" | ||
| Main Level | 4pc Ensuite Bath | 15'3" x 6'7" | ||
| Main Level | Laundry Room | 9'3 x 5'7" | ||
| Main Level | 3pc Bathroom | 8'10" x 5'3" | ||
| Main Level | Bedroom | 12'2" x 12'0" |
https://www.realtor.ca/real-estate/24603620/38-morenz-terrace-ottawa-country-club-estates
Interested?
Contact us for more information

Rory Charlton
Salesperson

484 Hazeldean Road
Ottawa, Ontario K2L 1V4
(613) 592-6400
(613) 592-4945
www.teamrealty.ca
Benjamin Spero
Salesperson
www.teamrealty.ca

484 Hazeldean Road
Ottawa, Ontario K2L 1V4
(613) 592-6400
(613) 592-4945
www.teamrealty.ca































