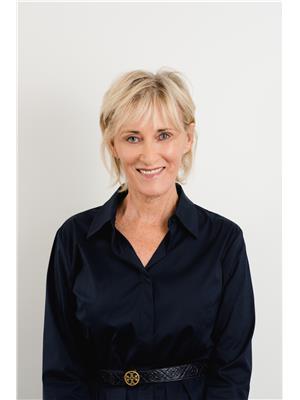10 Beaumaris Drive Ottawa, Ontario K2H 7J9
$929,000
Recently renovated & move-in ready bungalow in the highly sought-after community of Qualicum. With 4+2 beds, 2.5 baths, a garage, & a fully finished basement, this home is perfect for families or couples seeking a peaceful & established neighbourhood surrounded by the Greenbelt & located within close proximity to downtown. As you enter the home, be greeted by a gracious foyer, which leads into the large open concept living/dining room with oversized east & west facing windows, & a patio door off the dining room to the deck. The luxurious kitchen (recently opened up to the living spaces) features dual-toned & ample cabinetry, quartz counters, a 10' island, & stainless steel appliances. Hardwood floors throughout the main. The primary bedroom features a 2-piece bath, & overlooks the lush & private backyard. The basement has tons of space for kids, a cozy TV area, home offices, & two additional bedrooms (one with an ensuite) - perfect for teens and guests. A fantastic opportunity! (id:37446)
Open House
This property has open houses!
2:00 pm
Ends at:4:00 pm
Property Details
| MLS® Number | 1299824 |
| Property Type | Single Family |
| Neigbourhood | Qualicum |
| Amenities Near By | Public Transit, Recreation Nearby, Shopping |
| Features | Park Setting |
| Parking Space Total | 3 |
| Structure | Deck |
Building
| Bathroom Total | 3 |
| Bedrooms Above Ground | 4 |
| Bedrooms Below Ground | 2 |
| Bedrooms Total | 6 |
| Appliances | Refrigerator, Dishwasher, Dryer, Hood Fan, Stove, Washer |
| Architectural Style | Bungalow |
| Basement Development | Finished |
| Basement Type | Full (finished) |
| Construction Style Attachment | Detached |
| Cooling Type | Central Air Conditioning |
| Exterior Finish | Stone, Siding |
| Fireplace Present | Yes |
| Fireplace Total | 1 |
| Flooring Type | Wall-to-wall Carpet, Hardwood, Tile |
| Foundation Type | Poured Concrete |
| Half Bath Total | 1 |
| Heating Fuel | Natural Gas |
| Heating Type | Forced Air |
| Stories Total | 1 |
| Type | House |
| Utility Water | Municipal Water |
Parking
| Attached Garage | |
| Surfaced |
Land
| Acreage | No |
| Land Amenities | Public Transit, Recreation Nearby, Shopping |
| Landscape Features | Landscaped |
| Sewer | Municipal Sewage System |
| Size Depth | 100 Ft |
| Size Frontage | 65 Ft |
| Size Irregular | 64.99 Ft X 100 Ft |
| Size Total Text | 64.99 Ft X 100 Ft |
| Zoning Description | Residential |
Rooms
| Level | Type | Length | Width | Dimensions |
|---|---|---|---|---|
| Lower Level | Recreation Room | 25'1" x 20'11" | ||
| Lower Level | Bedroom | 17'4" x 12'5" | ||
| Lower Level | Bedroom | 16'2" x 12' | ||
| Lower Level | Utility Room | 12'3" x 12' | ||
| Lower Level | Laundry Room | 10'2" x 9'3" | ||
| Lower Level | 4pc Bathroom | 9'4" x 6'10" | ||
| Lower Level | Storage | 9'8" x 8'4" | ||
| Main Level | Living Room | 19'2" x 12'3" | ||
| Main Level | Dining Room | 11'9" x 10' | ||
| Main Level | Kitchen | 15'1" x 9'9" | ||
| Main Level | 4pc Bathroom | 7'9" x 7'1" | ||
| Main Level | Primary Bedroom | 15'1" x 12'10" | ||
| Main Level | Bedroom | 12'10" x 9'4" | ||
| Main Level | Bedroom | 9'4" x 9'4" | ||
| Main Level | Bedroom | 10'5" x 9'6" | ||
| Main Level | 2pc Ensuite Bath | 6'10" x 3'1" |
https://www.realtor.ca/real-estate/24583643/10-beaumaris-drive-ottawa-qualicum
Interested?
Contact us for more information

Debra Cherry
Broker
www.cherrypickhomes.com
https://www.facebook.com/Cherrypick
https://twitter.com/cherrypickhomes
292 Somerset Street West
Ottawa, Ontario K2P 0J6
(613) 422-8688
(613) 422-6200
www.ottawacentral.evrealestate.com

Harrison N. Gallon
Broker
cherrypickhomes.com
292 Somerset Street West
Ottawa, Ontario K2P 0J6
(613) 422-8688
(613) 422-6200
www.ottawacentral.evrealestate.com































